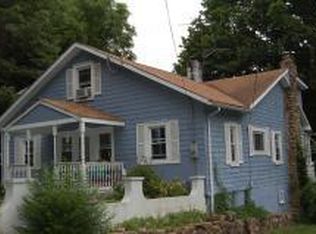Great Location & Exceptional Value! Located on a peaceful cul-de-sac this renovated Raised Ranch features 3 BR w/ 2 Full Baths. Updated Kitchen with SS appliances & adjacent Dining Rm, First flr Bedroom with walk-in closet & full bath. Second level features spacious Liv/Fam Rm, 2 good-sized Bedrooms with Hdwd Floors, a full bath and Sun Room with access to deck & wooded views. Property is adjacent to The Tourne County Park and walking distance to the Boulevard. Top Rated Boonton Twp. schools include Mountain Lakes HS
This property is off market, which means it's not currently listed for sale or rent on Zillow. This may be different from what's available on other websites or public sources.
