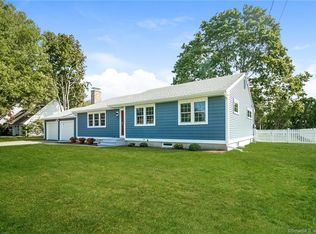In-Town Location, one-floor living opportunity ~ move in condition! Exceptional opportunity for this lovely cape, newly refreshed and ready for new owners! Exquisite perennial gardens, superior location, easy maintenance, and all newly renovated. Have dinner at Liv's or Penny Lane, dessert at Sweet Lunas, and just stroll home! Gorgeous two-story entry foyer, stunning new white on white kitchen with all new cabinetry, stainless appliances, soaring cathedral ceiling with skylight and beautiful detail. Enjoy the large living room with beautifully refinished hardwood floors, brick fireplace with gas insert for chilly winter evenings and built-ins. There is a large primary first-floor bedroom with walk in closet, beautiful hardwood floors and pretty wainscot details - just lovely! A second large bedroom, new full tile bath with full vanity sink and walk-in shower. The laundry room/mud room is off the kitchen, along with pantry space and a half bath. Sliders to the spacious rear patio with views of the private backyard with towering shady Maple and spectacular gardens. The second floor has one very large bedroom with skylight and brand new nicely appointed tile bath, and additional large walk-in attic storage. There is a two bay-attached garage, huge, full unfinished basement, paved drive and all new heat pump heating system with central air and super economical heat pump hot water, even central vac - tremendous! Call for your private showing today!
This property is off market, which means it's not currently listed for sale or rent on Zillow. This may be different from what's available on other websites or public sources.

