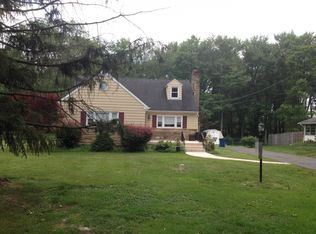Sold for $68,500
$68,500
8 Lawton Rd, Bridgewater, NJ 08807
3beds
1,232sqft
SingleFamily
Built in 1950
0.67 Acres Lot
$560,100 Zestimate®
$56/sqft
$3,414 Estimated rent
Home value
$560,100
$487,000 - $627,000
$3,414/mo
Zestimate® history
Loading...
Owner options
Explore your selling options
What's special
Whether starting out or downsizing, you are going to love this pristine ranch w walls of wndws, gorgeous 3 season rm, wrap around paver walkway & private patio on a huge level manicured property! The spectacular paver walkway not only leads to an inviting entry, but also meanders to a relaxing private patio & detached 2 car garage w loft, office space & storage. Retro archways & picture frame wndws illuminate the spacious front to back LR & DR for easy entertaining! Newer KIT offers plenty of space for the chef & cozy island seating. Floor to ceiling wndws & doors encircle the beautiful 3 season rm! Mstr bdrm offers stylish wall built-ins for loads of storage. 2 addl bdrms, one of which can be used as a fam rm, & retro full bth complete this remarkable home!
Facts & features
Interior
Bedrooms & bathrooms
- Bedrooms: 3
- Bathrooms: 1
- Full bathrooms: 1
Heating
- Forced air, Electric, Gas
Cooling
- Central
Appliances
- Included: Dishwasher, Microwave, Refrigerator
Features
- Smoke Detector, Fire Extinguisher, Carbon Monoxide Detector, Window Treatments, Blinds
- Flooring: Tile, Carpet
Interior area
- Total interior livable area: 1,232 sqft
Property
Parking
- Total spaces: 2
- Parking features: Garage - Detached
Features
- Exterior features: Wood
Lot
- Size: 0.67 Acres
Details
- Parcel number: 0600500000000093
Construction
Type & style
- Home type: SingleFamily
Materials
- Roof: Asphalt
Condition
- Year built: 1950
Utilities & green energy
- Sewer: Public Sewer
- Utilities for property: Gas-Natural
Community & neighborhood
Location
- Region: Bridgewater
Other
Other facts
- Easement: Unknown
- Bedroom 1 Level: First
- Bedroom 2 Level: First
- Bedroom 3 Level: First
- Flooring: Carpeting, Tile
- Heating: 1 Unit, Forced Hot Air
- Listing Type: Exclusive Right to Sell
- Garage Description: Detached Garage, Oversize Garage, Loft Storage
- Lot Description: Level Lot
- Ownership Type: Fee Simple
- Roof Description: Asphalt Shingle
- Dining Room Level: First
- Kitchen Level: First
- Sewer: Public Sewer
- Living Room Level: First
- Style: Ranch
- Primary Style: Ranch
- Level 1 Rooms: Kitchen, Living Room, Dining Room, Florida/3Season, Laundry Room, Bath Main, 3 Bedrooms
- Cooling: Central Air, 1 Unit
- Parking/Driveway Description: Blacktop, Driveway-Exclusive, 1 Car Width, Hard Surface
- Interior Features: Smoke Detector, Fire Extinguisher, Carbon Monoxide Detector, Window Treatments, Blinds
- Exterior Description: Wood
- Water: Well
- Construction Date/Year Built Des: Approximate
- Fuel Type: Gas-Natural
- Dining Area: Formal Dining Room
- Kitchen Area: Center Island
- Exterior Features: Patio
- Water Heater: Electric
- Master Bedroom Desc: 1st Floor
- Other Room 1: Florida/3Season
- Other Room 1 Level: First
- Utilities: Gas-Natural
- Master Bath Features: Tub Shower
- Appliances: Carbon Monoxide Detector, Range/Oven-Gas, Refrigerator, Dishwasher, Microwave Oven
- Town #: Bridgewater Twp.
- Ownership type: Fee Simple
Price history
| Date | Event | Price |
|---|---|---|
| 1/26/2024 | Sold | $68,500-83.5%$56/sqft |
Source: Public Record Report a problem | ||
| 12/21/2020 | Sold | $415,000-2.4%$337/sqft |
Source: | ||
| 11/4/2020 | Pending sale | $425,000$345/sqft |
Source: KELLER WILLIAMS TOWNE SQUARE REAL #3668406 Report a problem | ||
| 10/1/2020 | Listed for sale | $425,000$345/sqft |
Source: KELLER WILLIAMS TOWNE SQUARE REAL #3668406 Report a problem | ||
Public tax history
| Year | Property taxes | Tax assessment |
|---|---|---|
| 2025 | $8,277 +1.7% | $430,200 +1.7% |
| 2024 | $8,142 +3.1% | $423,200 +6.3% |
| 2023 | $7,900 +1% | $398,000 +4.8% |
Find assessor info on the county website
Neighborhood: 08807
Nearby schools
GreatSchools rating
- 9/10Crim Elementary SchoolGrades: PK-4Distance: 1.6 mi
- 7/10Bridgewater-Raritan Middle SchoolGrades: 7-8Distance: 1.3 mi
- 7/10Bridgewater Raritan High SchoolGrades: 9-12Distance: 1.4 mi
Schools provided by the listing agent
- Elementary: CRIM
- Middle: HILLSIDE
- High: BRIDG-RAR
Source: The MLS. This data may not be complete. We recommend contacting the local school district to confirm school assignments for this home.
Get a cash offer in 3 minutes
Find out how much your home could sell for in as little as 3 minutes with a no-obligation cash offer.
Estimated market value
$560,100
