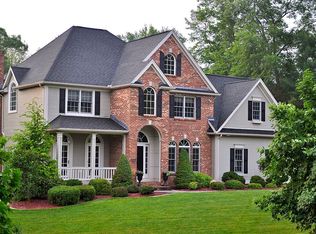Desired Laurel Ridge community, stunning home with kitchen remodel in 2021, new pool liner in 2022... I see what you did there, 'excitement' when I said pool! Plus a 2 car detached/heated garage perfect to store toys or make it into a pool house/garage combo and your regular attached garage. Private pool surrounded by lovely landscaping and steps away from BBQ'ing on the trex deck, plus simple screen-room - additionally a nice back & side yard. Inside, I know, pool - but just look at that gorgeous eat-in kitchen and dining room. Kitchen flows right into the living room with fireplace, arches, tray ceiling with French doors to either an office space or more living room/maybe a toy room. Upstairs boasts all bedrooms on the same level, pretty rare but this home has it! Primary bedroom has large en-suite, double vanity, tub, shower, walk-in closet. Big bonus bedroom can be used as a 2nd level play room if you just need 3 bedrooms. Turn on the surround sound - it's time for a Pool Party!!!
This property is off market, which means it's not currently listed for sale or rent on Zillow. This may be different from what's available on other websites or public sources.
