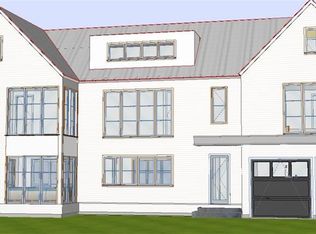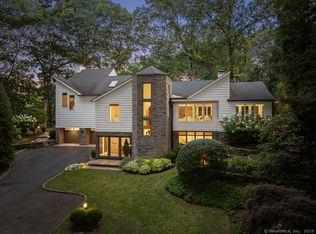Sold for $2,300,000 on 11/06/23
$2,300,000
8 Laurel Road, Westport, CT 06880
5beds
4,518sqft
Single Family Residence
Built in 2000
0.6 Acres Lot
$2,829,300 Zestimate®
$509/sqft
$8,240 Estimated rent
Home value
$2,829,300
$2.60M - $3.08M
$8,240/mo
Zestimate® history
Loading...
Owner options
Explore your selling options
What's special
Character and charm distinguish this exceptional home, located in a sought-after enclave near town, beach and train. It's love at first sight when you enter this circa 2000 home, featuring welcoming spaces that incorporate many unique and appealing details, such as arched doorways and vaulted beamed ceilings throughout. This solidly built and well-maintained residence offers warm and inviting well-proportioned rooms, including the stunning 26 X 23 sq ft Living Room with fireplace, the well-equipped chef's Kitchen with impressive island and Breakfast Area and the spacious Family Room with soaring ceilings and fireplace. Upstairs you will find five Bedrooms including an outstanding Primary Bedroom with lovely Bath and four other Bedrooms with 2 Jack and Jill Baths. The Lower Level is a walk-out and partially finished. The whole house generator will provide peace of mind on those stormy nights. Located in one of towns best locations, this extraordinary residence is refreshed throughout; the floors refinished and interior painted. Just pack your things and move right in.
Zillow last checked: 8 hours ago
Listing updated: July 09, 2024 at 08:18pm
Listed by:
Laurie Crouse 203-984-8154,
Coldwell Banker Realty 203-227-8424
Bought with:
Pam Foarde, RES.0789254
William Raveis Real Estate
Source: Smart MLS,MLS#: 170594854
Facts & features
Interior
Bedrooms & bathrooms
- Bedrooms: 5
- Bathrooms: 4
- Full bathrooms: 3
- 1/2 bathrooms: 1
Primary bedroom
- Features: Vaulted Ceiling(s), Beamed Ceilings, Full Bath, Walk-In Closet(s), Hardwood Floor
- Level: Upper
Bedroom
- Features: High Ceilings, Vaulted Ceiling(s), Beamed Ceilings, Jack & Jill Bath, Hardwood Floor
- Level: Upper
Bedroom
- Features: High Ceilings, Vaulted Ceiling(s), Beamed Ceilings, Built-in Features, Jack & Jill Bath, Hardwood Floor
- Level: Upper
Bedroom
- Features: High Ceilings, Vaulted Ceiling(s), Beamed Ceilings, Ceiling Fan(s), Jack & Jill Bath, Hardwood Floor
- Level: Upper
Bedroom
- Features: High Ceilings, Vaulted Ceiling(s), Beamed Ceilings, Ceiling Fan(s), Jack & Jill Bath, Hardwood Floor
- Level: Upper
Dining room
- Features: Hardwood Floor
- Level: Main
Family room
- Features: High Ceilings, Vaulted Ceiling(s), Bookcases, Fireplace, Hardwood Floor
- Level: Main
Kitchen
- Features: High Ceilings, Breakfast Bar, Breakfast Nook, French Doors
- Level: Main
Living room
- Features: High Ceilings, Beamed Ceilings, Fireplace, Hardwood Floor
- Level: Main
Rec play room
- Level: Lower
Heating
- Forced Air, Zoned, Oil
Cooling
- Central Air, Zoned
Appliances
- Included: Gas Range, Range Hood, Refrigerator, Dishwasher, Washer, Dryer, Water Heater
- Laundry: Upper Level
Features
- Wired for Data, Entrance Foyer
- Doors: French Doors
- Windows: Thermopane Windows
- Basement: Full,Partially Finished,Heated,Storage Space
- Attic: Pull Down Stairs
- Number of fireplaces: 2
Interior area
- Total structure area: 4,518
- Total interior livable area: 4,518 sqft
- Finished area above ground: 3,978
- Finished area below ground: 540
Property
Parking
- Total spaces: 2
- Parking features: Attached, Garage Door Opener, Private, Gravel
- Attached garage spaces: 2
- Has uncovered spaces: Yes
Features
- Patio & porch: Patio
- Exterior features: Rain Gutters, Underground Sprinkler
- Waterfront features: Water Community, Beach Access
Lot
- Size: 0.60 Acres
- Features: Cul-De-Sac, Dry
Details
- Parcel number: 412792
- Zoning: A
- Other equipment: Generator
Construction
Type & style
- Home type: SingleFamily
- Architectural style: Colonial
- Property subtype: Single Family Residence
Materials
- Shingle Siding, Wood Siding
- Foundation: Concrete Perimeter
- Roof: Asphalt
Condition
- New construction: No
- Year built: 2000
Utilities & green energy
- Sewer: Public Sewer, Septic Tank
- Water: Public
Green energy
- Energy efficient items: Windows
Community & neighborhood
Community
- Community features: Near Public Transport, Golf, Health Club, Library, Park, Public Rec Facilities, Shopping/Mall, Tennis Court(s)
Location
- Region: Westport
- Subdivision: In-Town
HOA & financial
HOA
- Has HOA: Yes
- HOA fee: $250 annually
- Services included: Snow Removal, Road Maintenance
Price history
| Date | Event | Price |
|---|---|---|
| 11/6/2023 | Sold | $2,300,000-8%$509/sqft |
Source: | ||
| 10/4/2023 | Pending sale | $2,499,000$553/sqft |
Source: | ||
| 9/13/2023 | Listed for sale | $2,499,000+20.4%$553/sqft |
Source: | ||
| 3/16/2009 | Sold | $2,075,000+3.8%$459/sqft |
Source: | ||
| 8/12/2004 | Sold | $2,000,000+28.2%$443/sqft |
Source: | ||
Public tax history
| Year | Property taxes | Tax assessment |
|---|---|---|
| 2025 | $22,521 +1.3% | $1,194,100 |
| 2024 | $22,234 +1.5% | $1,194,100 |
| 2023 | $21,912 +1.6% | $1,194,100 |
Find assessor info on the county website
Neighborhood: Westport Village
Nearby schools
GreatSchools rating
- 8/10Saugatuck Elementary SchoolGrades: K-5Distance: 0.3 mi
- 8/10Bedford Middle SchoolGrades: 6-8Distance: 2.8 mi
- 10/10Staples High SchoolGrades: 9-12Distance: 2.6 mi
Schools provided by the listing agent
- Elementary: Saugatuck
- Middle: Bedford
- High: Staples
Source: Smart MLS. This data may not be complete. We recommend contacting the local school district to confirm school assignments for this home.
Sell for more on Zillow
Get a free Zillow Showcase℠ listing and you could sell for .
$2,829,300
2% more+ $56,586
With Zillow Showcase(estimated)
$2,885,886
