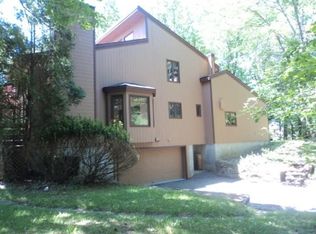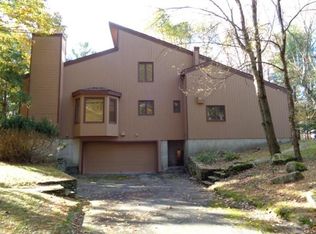Welcome to 8 Laurel Hill Road Sturbridge! This SPACIOUS home was built in 1972 but has that quintessential New England Colonial feel. Updates include a new septic system (2017), new electrical panel & service (2017), hot water tank (2016), boiler (2009) & roof (2005). Host your holiday gatherings in the fireplaced front to back living room or enjoy a drink in the cozy den with the 2nd fireplace, wet bar & slider to the expansive deck. The eat in kitchen has a bow window overlooking the yard. The dining room has a charming built in cabinet & can hold your largest dining table. Hardwood & tile throughout the house. 4 HUGE bedrooms all with excellent closet space - NOT your typical 1972 build! The master has a walk in closet & its own full bath. The partially finished basement has a kitchen area, play area & work area with a slider out to the deck & LOADS of storage space. The inground pool & 2.46 acres of beautiful land complete the picture. Close to everything! Welcome home!
This property is off market, which means it's not currently listed for sale or rent on Zillow. This may be different from what's available on other websites or public sources.

