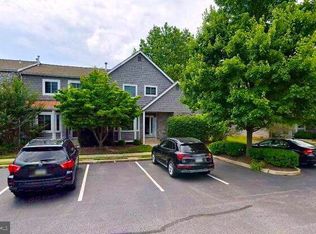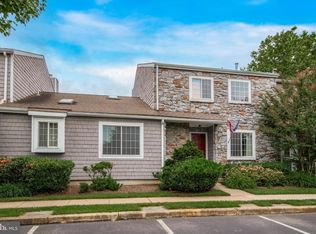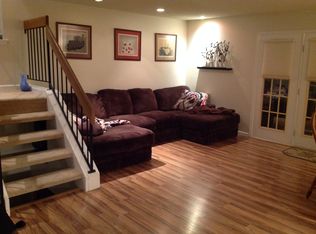Sold for $525,000
$525,000
8 Lantern Ln, Wayne, PA 19087
3beds
2,336sqft
Townhouse
Built in 1986
1,936 Square Feet Lot
$533,400 Zestimate®
$225/sqft
$3,348 Estimated rent
Home value
$533,400
$501,000 - $571,000
$3,348/mo
Zestimate® history
Loading...
Owner options
Explore your selling options
What's special
Welcome to 8 Lantern Lane, a terrific opportunity to own a Chesterbrook townhome with THREE finished living levels and a first floor owner's suite. Located in the Tredyffrin-Easttown School District, this is a rarely offered townhome that offers its own private, fully fenced yard. The tiled entrance hall leads to open concept living and dining areas which feature a two story ceiling and sliding glass doors to the newly refurbished deck and patio area. The spacious eat-in kitchen offers raised panel oak cabinetry, plenty of counter space and a nicely sized dining area. A perfectly situated first floor owner's suite features a vaulted ceiling with skylight and a HUGE walk-in closet. The owner's bathroom offers an additional skylight, a soaking tub, a separate shower and two vanities. A powder room discreetly positioned off the entrance hall completes the picture for the first floor of this lovely home. A turned staircase leads to the open second floor landing. This level of the home offers two good sized bedrooms that are serviced by a tiled hall bath with a twin sink vanity. The basement level is home to a nicely sized family room with new carpet and a wood burning fireplace. This level also offers a massive storage room plus a separate laundry/workshop/utility room. 8 Lantern's outdoor space is truly unique and can be found nowhere else in Chesterbrook. The deck area steps down to a fieldstone patio and fenced yard! The ideal spot for grilling, relaxing, entertaining and dining al fresco. Perfect for play and pets. Hardwood floors, tremendous closet and storage space, an open and airy floor plan, great natural light, three finished living levels and much more all come together to make 8 Lantern Lane a very special place to call home. Located close to the Chesterbrook and Gateway Shopping Centers, the King of Prussia Town Center and Mall, Wilson Farm Park and Valley Forge National Park as well as the trains, restaurants and shops of the Main Line. A sound investment within the highly ranked Tredyffrin-Easttown School district. This is the one. Welcome home.
Zillow last checked: 8 hours ago
Listing updated: May 05, 2025 at 09:39pm
Listed by:
John Collins 610-640-9307,
RE/MAX Main Line-Paoli
Bought with:
Dan Deckelbaum, RS-319781
KW Empower
Source: Bright MLS,MLS#: PACT2092236
Facts & features
Interior
Bedrooms & bathrooms
- Bedrooms: 3
- Bathrooms: 3
- Full bathrooms: 2
- 1/2 bathrooms: 1
- Main level bathrooms: 2
- Main level bedrooms: 1
Basement
- Area: 400
Heating
- Heat Pump, Forced Air, Electric, Natural Gas
Cooling
- Central Air, Electric
Appliances
- Included: Gas Water Heater
- Laundry: Lower Level
Features
- Basement: Partially Finished
- Number of fireplaces: 1
- Fireplace features: Wood Burning
Interior area
- Total structure area: 2,336
- Total interior livable area: 2,336 sqft
- Finished area above ground: 1,936
- Finished area below ground: 400
Property
Parking
- Total spaces: 2
- Parking features: Parking Lot
Accessibility
- Accessibility features: None
Features
- Levels: Two
- Stories: 2
- Pool features: None
- Fencing: Full
Lot
- Size: 1,936 sqft
Details
- Additional structures: Above Grade, Below Grade
- Parcel number: 4305 3406
- Zoning: RESIDENTIAL
- Special conditions: Standard
Construction
Type & style
- Home type: Townhouse
- Architectural style: Contemporary
- Property subtype: Townhouse
Materials
- Frame
- Foundation: Concrete Perimeter
Condition
- Excellent
- New construction: No
- Year built: 1986
Utilities & green energy
- Sewer: Public Sewer
- Water: Public
Community & neighborhood
Location
- Region: Wayne
- Subdivision: Chesterbrook
- Municipality: TREDYFFRIN TWP
HOA & financial
HOA
- Has HOA: No
- Services included: Common Area Maintenance, Maintenance Grounds, Trash, Snow Removal
- Association name: BRADFORD HILLS MANAGED BY PENCO
- Second association name: Bradford Hills
Other fees
- Condo and coop fee: $395 monthly
Other
Other facts
- Listing agreement: Exclusive Right To Sell
- Ownership: Fee Simple
Price history
| Date | Event | Price |
|---|---|---|
| 4/22/2025 | Sold | $525,000+8.2%$225/sqft |
Source: | ||
| 3/21/2025 | Pending sale | $485,000$208/sqft |
Source: | ||
| 3/10/2025 | Contingent | $485,000$208/sqft |
Source: | ||
| 3/6/2025 | Listed for sale | $485,000$208/sqft |
Source: | ||
Public tax history
Tax history is unavailable.
Neighborhood: 19087
Nearby schools
GreatSchools rating
- 8/10Valley Forge Middle SchoolGrades: 5-8Distance: 1.5 mi
- 9/10Conestoga Senior High SchoolGrades: 9-12Distance: 2 mi
- 7/10Valley Forge El SchoolGrades: K-4Distance: 1.8 mi
Schools provided by the listing agent
- Elementary: Valley Forge
- Middle: Valley Forge
- High: Conestoga
- District: Tredyffrin-easttown
Source: Bright MLS. This data may not be complete. We recommend contacting the local school district to confirm school assignments for this home.
Get a cash offer in 3 minutes
Find out how much your home could sell for in as little as 3 minutes with a no-obligation cash offer.
Estimated market value$533,400
Get a cash offer in 3 minutes
Find out how much your home could sell for in as little as 3 minutes with a no-obligation cash offer.
Estimated market value
$533,400


