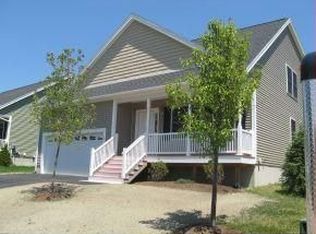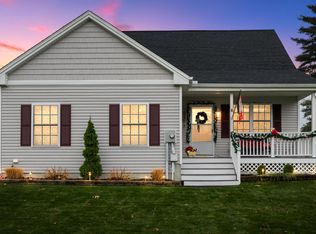A gorgeous home that was the model home for the neighborhood so it is loaded with extras and upgrades. A large first floor master bedroom with walk in closet and a master bath with a jet tub and separate shower. Well designed open floor plan, vaulted ceilings and cool central air conditioning for those hot summer days. 4 bedrooms and 2 1/2 baths, lots of hardwood and tile flooring, kitchen features maple cabinets, beautiful granite counter tops, pantry and a breakfast bar. The lot is easy to maintain and has an irrigation system, so you will have plenty of time to enjoy relaxing on the farmers porch. This home has been well maintained so all you have to do is move in and enjoy it!
This property is off market, which means it's not currently listed for sale or rent on Zillow. This may be different from what's available on other websites or public sources.

