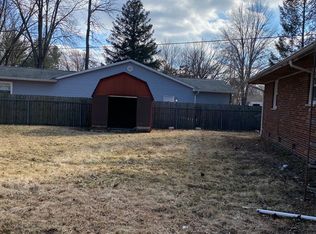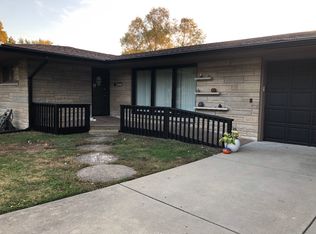Sold for $272,000
$272,000
8 Lansing Dr, Springfield, IL 62703
3beds
2,160sqft
Single Family Residence, Residential
Built in ----
-- sqft lot
$281,300 Zestimate®
$126/sqft
$2,001 Estimated rent
Home value
$281,300
$256,000 - $309,000
$2,001/mo
Zestimate® history
Loading...
Owner options
Explore your selling options
What's special
This stunning 3-bedroom, 2-bath ranch is ideally situated on the south side of Springfield within the highly sought-after Chatham School District, and it’s move-in ready. You'll love the expansive open floor plan that maximizes natural light and offers two fantastic living areas, including a spacious family room and a dining/living area that flows seamlessly together. Enjoy the convenience of a 2-car attached garage and a super-insulated 24x38 detached garage, with additional side parking perfect for an RV or boat. Step outside to your own private oasis with a beautiful above-ground pool featuring a sun deck, all set within a beautifully landscaped and fenced yard. This home has been meticulously updated with a new stove with an induction air fryer, updated refrigerator, dishwasher, washer/dryer, fresh carpet in two bedrooms, and a roof that is 6 months old. Don’t miss your chance to claim this exceptional home. The sellers can do a quick closing if necessary.
Zillow last checked: 8 hours ago
Listing updated: April 08, 2025 at 01:10pm
Listed by:
James J Skeeters Mobl:217-971-6775,
Keller Williams Capital
Bought with:
Kyle T Killebrew, 475109198
The Real Estate Group, Inc.
Source: RMLS Alliance,MLS#: CA1032893 Originating MLS: Capital Area Association of Realtors
Originating MLS: Capital Area Association of Realtors

Facts & features
Interior
Bedrooms & bathrooms
- Bedrooms: 3
- Bathrooms: 2
- Full bathrooms: 2
Bedroom 1
- Level: Main
- Dimensions: 24ft 0in x 13ft 8in
Bedroom 2
- Level: Main
- Dimensions: 12ft 2in x 12ft 1in
Bedroom 3
- Level: Main
- Dimensions: 12ft 3in x 12ft 1in
Family room
- Level: Main
- Dimensions: 1320ft 0in x 25ft 6in
Kitchen
- Level: Main
- Dimensions: 11ft 1in x 24ft 3in
Living room
- Level: Main
- Dimensions: 12ft 5in x 18ft 1in
Main level
- Area: 2160
Heating
- Forced Air
Cooling
- Central Air
Appliances
- Included: Dishwasher, Range, Refrigerator
Features
- Ceiling Fan(s)
- Basement: Crawl Space
- Number of fireplaces: 1
- Fireplace features: Family Room, Wood Burning
Interior area
- Total structure area: 2,160
- Total interior livable area: 2,160 sqft
Property
Parking
- Total spaces: 2
- Parking features: Attached, Detached
- Attached garage spaces: 2
Features
- Patio & porch: Patio
Lot
- Dimensions: 96.32 x 90 x 232.73 x 189.95
- Features: Level
Details
- Additional structures: Shed(s)
- Parcel number: 22280229004
- Other equipment: Radon Mitigation System
Construction
Type & style
- Home type: SingleFamily
- Architectural style: Ranch
- Property subtype: Single Family Residence, Residential
Materials
- Brick, Vinyl Siding
- Foundation: Block
- Roof: Shingle
Condition
- New construction: No
Utilities & green energy
- Sewer: Septic Tank
- Water: Public
Community & neighborhood
Location
- Region: Springfield
- Subdivision: Lakewind Acres
Price history
| Date | Event | Price |
|---|---|---|
| 4/2/2025 | Sold | $272,000-2.5%$126/sqft |
Source: | ||
| 3/27/2025 | Pending sale | $278,900$129/sqft |
Source: | ||
| 1/9/2025 | Contingent | $278,900$129/sqft |
Source: | ||
| 11/21/2024 | Price change | $278,900-3.8%$129/sqft |
Source: | ||
| 11/4/2024 | Listed for sale | $289,900+25.8%$134/sqft |
Source: | ||
Public tax history
| Year | Property taxes | Tax assessment |
|---|---|---|
| 2024 | $5,877 +3.1% | $82,385 +8% |
| 2023 | $5,703 +16.9% | $76,282 +19.6% |
| 2022 | $4,878 +45.1% | $63,783 +29% |
Find assessor info on the county website
Neighborhood: 62703
Nearby schools
GreatSchools rating
- 6/10Glenwood Intermediate SchoolGrades: 5-6Distance: 3.6 mi
- 7/10Glenwood Middle SchoolGrades: 7-8Distance: 3.7 mi
- 7/10Glenwood High SchoolGrades: 9-12Distance: 3.3 mi
Get pre-qualified for a loan
At Zillow Home Loans, we can pre-qualify you in as little as 5 minutes with no impact to your credit score.An equal housing lender. NMLS #10287.

