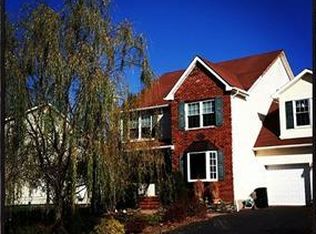This stunning Rohill Country Estates homes takes MOVE-IN READY to a whole new level. Beautifully prepared for the next owners with hardwood floors on both levels and fresh neutral paint. Composite deck in private backyard looks out to community playground just steps away. Soaring two-story open floor plan as you enter with overlook on the 2nd floor to the living and dining spaces. Generously-sized family room is already framed for a gas fireplace. Updated granite, tile, and backsplash in breakfast bar kitchen. Expansive master bedroom with custom-fitted walk-in closet and spacious immaculate bath. Two additional bedrooms complete the second level. The finished basement offers ample space for home theater, play, exercise, office, and storage. Nationally-recognized Hillsborough Twp schools
This property is off market, which means it's not currently listed for sale or rent on Zillow. This may be different from what's available on other websites or public sources.
