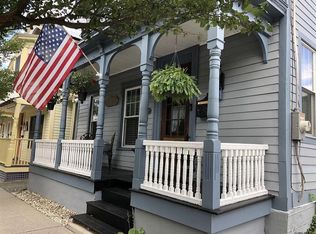Hidden behind the brick front, this 3009 sq ft, 4 bedroom ranch home & additional large 2 bedroom in-law apartment has so much to offer! 2 full kitchens, 2 separate laundry areas, separate outdoor spaces if needed, newly refinished hardwood floors, stainless steel appliances, granite countertops and rooms full of bright natural sunlight. Extremely well maintained. A total of 6 bedrooms and 4 full bathrooms! If that's not enough, the private backyard has an inground pool, large deck, & great outdoor space for entertaining! Less than 2 miles to downtown Saratoga Springs! One of the best neighborhoods in Saratoga for quiet and convenient living! Schedule your showing today, this is a house you have to see in person to truly appreciate!
Tenant pays all utilities and take care of lawn/snow removal
House for rent
Accepts Zillow applications
$5,950/mo
8 Lakewood Dr, Saratoga Springs, NY 12866
6beds
3,009sqft
Price may not include required fees and charges.
Single family residence
Available now
Cats, dogs OK
Central air
In unit laundry
Attached garage parking
Forced air
What's special
- 23 days
- on Zillow |
- -- |
- -- |
Travel times
Facts & features
Interior
Bedrooms & bathrooms
- Bedrooms: 6
- Bathrooms: 4
- Full bathrooms: 4
Heating
- Forced Air
Cooling
- Central Air
Appliances
- Included: Dishwasher, Dryer, Microwave, Oven, Refrigerator, Washer
- Laundry: In Unit
Features
- Flooring: Hardwood
- Has basement: Yes
Interior area
- Total interior livable area: 3,009 sqft
Property
Parking
- Parking features: Attached, Off Street
- Has attached garage: Yes
- Details: Contact manager
Features
- Exterior features: Heating system: Forced Air, No Utilities included in rent
- Has private pool: Yes
Details
- Parcel number: 41150116611333
Construction
Type & style
- Home type: SingleFamily
- Property subtype: Single Family Residence
Community & HOA
HOA
- Amenities included: Pool
Location
- Region: Saratoga Springs
Financial & listing details
- Lease term: 1 Year
Price history
| Date | Event | Price |
|---|---|---|
| 6/14/2025 | Listed for rent | $5,950+271.9%$2/sqft |
Source: Zillow Rentals | ||
| 6/13/2025 | Sold | $750,000+3.4%$249/sqft |
Source: | ||
| 4/30/2025 | Pending sale | $725,000$241/sqft |
Source: | ||
| 4/16/2025 | Listed for sale | $725,000-9.3%$241/sqft |
Source: | ||
| 12/16/2024 | Listing removed | $799,000$266/sqft |
Source: | ||
![[object Object]](https://photos.zillowstatic.com/fp/d64ab31fad0edc7db2501ee052f9dc1c-p_i.jpg)
