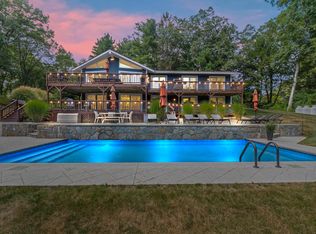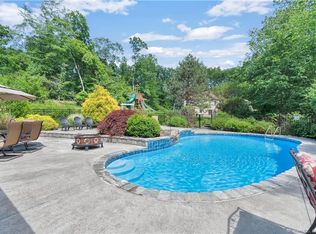Sold for $755,000
$755,000
8 Lake Road, Newtown, CT 06470
3beds
2,049sqft
Single Family Residence
Built in 1982
2.11 Acres Lot
$1,008,900 Zestimate®
$368/sqft
$4,302 Estimated rent
Home value
$1,008,900
$938,000 - $1.10M
$4,302/mo
Zestimate® history
Loading...
Owner options
Explore your selling options
What's special
Welcome to this beautifully maintained contemporary located on lovely Lake Road. Sun kissed light greets you as you enter the living room with soaring ceilings. Floor to ceiling fireplace warms you in your living and dining rooms with its double-sided feature. This thoughtful design and open floor plan take advantage of the beautiful private property located on Pond Brook Cove. Large dine in kitchen with granite counters overlooks the private backyard. Main floor primary suite with full bath, walk in closet and sliders to your own wrap around deck makes this home a peaceful retreat. Put your mind at ease with the whole house generator, there, if you need it. Enjoy plenty of space with your three-car garage, one bay with two doors to drive thru a car or boat. Access your basement thru the garage with a workshop and plenty of storage space. You will feel the peace and serenity of living on the water as close to paradise as you can be.
Zillow last checked: 8 hours ago
Listing updated: April 28, 2023 at 09:17am
Listed by:
Joan C. Salbu 203-240-5747,
Coldwell Banker Realty 203-426-5679
Bought with:
Svetlana Mastrogiannis, RES.0762863
William Raveis Real Estate
Source: Smart MLS,MLS#: 170554241
Facts & features
Interior
Bedrooms & bathrooms
- Bedrooms: 3
- Bathrooms: 3
- Full bathrooms: 2
- 1/2 bathrooms: 1
Primary bedroom
- Features: Balcony/Deck, Ceiling Fan(s), Full Bath, Sliders, Vaulted Ceiling(s), Walk-In Closet(s)
- Level: Main
- Area: 237.29 Square Feet
- Dimensions: 13.11 x 18.1
Bedroom
- Features: Ceiling Fan(s), Wall/Wall Carpet
- Level: Upper
- Area: 199.52 Square Feet
- Dimensions: 11.6 x 17.2
Bedroom
- Features: Wall/Wall Carpet
- Level: Upper
- Area: 140.6 Square Feet
- Dimensions: 9.5 x 14.8
Dining room
- Features: Balcony/Deck, Fireplace, Sliders, Tile Floor, Vaulted Ceiling(s), Wood Stove
- Level: Main
- Area: 187.62 Square Feet
- Dimensions: 10.6 x 17.7
Kitchen
- Features: Balcony/Deck, Ceiling Fan(s), Dining Area, Sliders, Tile Floor, Vaulted Ceiling(s)
- Level: Main
- Area: 338.56 Square Feet
- Dimensions: 18.4 x 18.4
Living room
- Features: Balcony/Deck, Fireplace, Sliders, Tile Floor, Vaulted Ceiling(s), Wood Stove
- Level: Main
- Area: 292.02 Square Feet
- Dimensions: 15.7 x 18.6
Heating
- Forced Air, Oil
Cooling
- Ceiling Fan(s), Central Air
Appliances
- Included: Electric Range, Microwave, Refrigerator, Dishwasher, Washer, Dryer, Water Heater
- Laundry: Main Level
Features
- Wired for Data, Central Vacuum, Open Floorplan
- Basement: Full,Unfinished,Garage Access,Storage Space
- Attic: Pull Down Stairs
- Number of fireplaces: 2
Interior area
- Total structure area: 2,049
- Total interior livable area: 2,049 sqft
- Finished area above ground: 2,049
Property
Parking
- Total spaces: 3
- Parking features: Attached, Paved, Driveway, Garage Door Opener, Private
- Attached garage spaces: 3
- Has uncovered spaces: Yes
Features
- Patio & porch: Deck
- Exterior features: Rain Gutters, Lighting
- Has view: Yes
- View description: Water
- Has water view: Yes
- Water view: Water
- Waterfront features: Waterfront
Lot
- Size: 2.11 Acres
- Features: Secluded, Few Trees, Landscaped
Details
- Parcel number: 205462
- Zoning: R-2
- Other equipment: Generator
Construction
Type & style
- Home type: SingleFamily
- Architectural style: Contemporary
- Property subtype: Single Family Residence
Materials
- Wood Siding
- Foundation: Concrete Perimeter
- Roof: Fiberglass
Condition
- New construction: No
- Year built: 1982
Utilities & green energy
- Sewer: Septic Tank
- Water: Well
Community & neighborhood
Community
- Community features: Golf, Health Club, Lake, Library, Medical Facilities, Park, Public Rec Facilities, Shopping/Mall
Location
- Region: Newtown
Price history
| Date | Event | Price |
|---|---|---|
| 4/28/2023 | Sold | $755,000+9.6%$368/sqft |
Source: | ||
| 3/14/2023 | Contingent | $689,000$336/sqft |
Source: | ||
| 3/9/2023 | Listed for sale | $689,000+575.5%$336/sqft |
Source: | ||
| 8/9/1993 | Sold | $102,000-64.8%$50/sqft |
Source: Public Record Report a problem | ||
| 12/30/1991 | Sold | $290,000$142/sqft |
Source: Public Record Report a problem | ||
Public tax history
| Year | Property taxes | Tax assessment |
|---|---|---|
| 2025 | $18,333 +6.6% | $637,880 |
| 2024 | $17,204 +2.8% | $637,880 |
| 2023 | $16,738 +35.8% | $637,880 +79.5% |
Find assessor info on the county website
Neighborhood: 06470
Nearby schools
GreatSchools rating
- 7/10Hawley Elementary SchoolGrades: K-4Distance: 3.3 mi
- 7/10Newtown Middle SchoolGrades: 7-8Distance: 3.7 mi
- 9/10Newtown High SchoolGrades: 9-12Distance: 4.5 mi
Schools provided by the listing agent
- Elementary: Hawley
- Middle: Newtown,Reed
- High: Newtown
Source: Smart MLS. This data may not be complete. We recommend contacting the local school district to confirm school assignments for this home.
Get pre-qualified for a loan
At Zillow Home Loans, we can pre-qualify you in as little as 5 minutes with no impact to your credit score.An equal housing lender. NMLS #10287.
Sell for more on Zillow
Get a Zillow Showcase℠ listing at no additional cost and you could sell for .
$1,008,900
2% more+$20,178
With Zillow Showcase(estimated)$1,029,078

