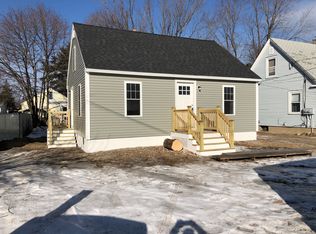Closed
Listed by:
Heather Kretschmar,
RE/MAX On the Move/Dover
Bought with: Realty One Group Next Level
$300,000
8 Lagasse Street, Rochester, NH 03867
3beds
1,224sqft
Single Family Residence
Built in 1948
4,792 Square Feet Lot
$360,200 Zestimate®
$245/sqft
$2,698 Estimated rent
Home value
$360,200
$342,000 - $378,000
$2,698/mo
Zestimate® history
Loading...
Owner options
Explore your selling options
What's special
Great beginnings start here! Come see this cute and affordable home in a nicely kept neighborhood. This home features 3 bedrooms, one and a half baths, hardwood floors, an updated kitchen and bath, an extra room for another bedroom or office and a fenced in yard. There is a bedroom and full bath on the first floor for someone who is looking for one level living. This home is located on a quiet street and yet is minutes to the highway for an easy commute. Come and put your personal touches on this home and make it yours today! Showings begin on Monday February 6th.
Zillow last checked: 8 hours ago
Listing updated: March 10, 2023 at 12:26pm
Listed by:
Heather Kretschmar,
RE/MAX On the Move/Dover
Bought with:
Ryan Kalantzis
Realty One Group Next Level
Source: PrimeMLS,MLS#: 4942310
Facts & features
Interior
Bedrooms & bathrooms
- Bedrooms: 3
- Bathrooms: 2
- Full bathrooms: 1
- 1/2 bathrooms: 1
Heating
- Oil, Hot Air
Cooling
- None
Appliances
- Included: Microwave, Electric Range, Refrigerator, Electric Water Heater
- Laundry: In Basement
Features
- Ceiling Fan(s), Dining Area
- Flooring: Carpet, Hardwood, Tile
- Basement: Full,Interior Entry
Interior area
- Total structure area: 1,896
- Total interior livable area: 1,224 sqft
- Finished area above ground: 1,224
- Finished area below ground: 0
Property
Parking
- Parking features: Paved
Features
- Levels: Two
- Stories: 2
- Fencing: Full
- Frontage length: Road frontage: 50
Lot
- Size: 4,792 sqft
- Features: Level
Details
- Parcel number: RCHEM0124B0078L0000
- Zoning description: R2
Construction
Type & style
- Home type: SingleFamily
- Architectural style: Cape
- Property subtype: Single Family Residence
Materials
- Wood Frame, Vinyl Siding
- Foundation: Block
- Roof: Architectural Shingle
Condition
- New construction: No
- Year built: 1948
Utilities & green energy
- Electric: Circuit Breakers
- Sewer: Public Sewer
- Utilities for property: Cable at Site
Community & neighborhood
Security
- Security features: Carbon Monoxide Detector(s), Hardwired Smoke Detector
Location
- Region: Rochester
Price history
| Date | Event | Price |
|---|---|---|
| 3/10/2023 | Sold | $300,000+3.5%$245/sqft |
Source: | ||
| 2/9/2023 | Pending sale | $289,900$237/sqft |
Source: | ||
| 2/3/2023 | Listed for sale | $289,900+85.8%$237/sqft |
Source: | ||
| 4/13/2018 | Sold | $156,000-7.1%$127/sqft |
Source: | ||
| 2/21/2018 | Pending sale | $167,900$137/sqft |
Source: Portsmouth #4675462 Report a problem | ||
Public tax history
| Year | Property taxes | Tax assessment |
|---|---|---|
| 2024 | $3,983 -5.9% | $268,200 +63.1% |
| 2023 | $4,232 +1.8% | $164,400 |
| 2022 | $4,156 +2.6% | $164,400 |
Find assessor info on the county website
Neighborhood: 03867
Nearby schools
GreatSchools rating
- 3/10Mcclelland SchoolGrades: K-5Distance: 0.3 mi
- 3/10Rochester Middle SchoolGrades: 6-8Distance: 0.5 mi
- 5/10Spaulding High SchoolGrades: 9-12Distance: 1 mi
Get pre-qualified for a loan
At Zillow Home Loans, we can pre-qualify you in as little as 5 minutes with no impact to your credit score.An equal housing lender. NMLS #10287.
