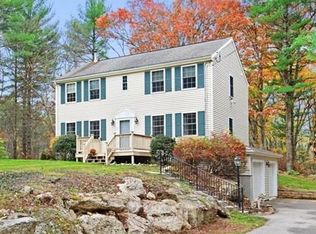Sold for $552,000
$552,000
8 Ladd Rd, Sturbridge, MA 01566
5beds
2,756sqft
Single Family Residence
Built in 1835
2.7 Acres Lot
$574,600 Zestimate®
$200/sqft
$3,679 Estimated rent
Home value
$574,600
$523,000 - $626,000
$3,679/mo
Zestimate® history
Loading...
Owner options
Explore your selling options
What's special
This beautiful home features the best of both worlds: Antique charm and Modern amenities. The home was moved to this site in the 1970's, so this antique home sits on a modern poured concrete foundation! Over 2700 sqft of living space with all spacious rooms on 2.7 beautiful acres. There is a first floor bedroom (currently used as a game/music room). The living room has a wood stove and the family room with built-ins and a window seat add to the charm. The fabulous big country kitchen with gas stove opens onto the screened-in porch which overlooks the beautifully landscaped yard. There is a tilled vegetable garden waiting for your plants. In the kitchen there is a lovely back staircase that leads to the unique master suite, complete with 2 walk -in closets a large picture window plus a sitting room and claw foot tub for soaking in! 3 more spacious bedrooms on the 2nd floor. Updated Kitchen, young septic and propane boiler and hot water system. OFFERS DUE SUNDAY MAY 12TH 3:00PM
Zillow last checked: 8 hours ago
Listing updated: July 10, 2024 at 07:14am
Listed by:
Ann Marie Sorensen 508-612-8647,
ERA Key Realty Services- Auburn 508-832-5831
Bought with:
Lydia Rajunas
REMAX Executive Realty
Source: MLS PIN,MLS#: 73231295
Facts & features
Interior
Bedrooms & bathrooms
- Bedrooms: 5
- Bathrooms: 3
- Full bathrooms: 2
- 1/2 bathrooms: 1
Primary bedroom
- Features: Bathroom - Full, Closet - Linen, Walk-In Closet(s), Closet/Cabinets - Custom Built, Flooring - Wood, Dressing Room, Gas Stove
- Level: Second
Bedroom 2
- Features: Flooring - Wood
- Level: First
Bedroom 3
- Features: Flooring - Wood
- Level: Second
Bedroom 4
- Features: Flooring - Wood
- Level: Second
Bedroom 5
- Features: Fireplace, Flooring - Wood
- Level: Second
Bathroom 1
- Features: Bathroom - Half
- Level: First
Bathroom 2
- Features: Bathroom - Full, Bathroom - With Tub & Shower
- Level: Second
Bathroom 3
- Features: Bathroom - Full, Bathroom - With Tub
- Level: Second
Dining room
- Features: Closet/Cabinets - Custom Built, Flooring - Wood, Exterior Access
- Level: First
Family room
- Features: Closet/Cabinets - Custom Built, Flooring - Wood, Window Seat
- Level: First
Kitchen
- Features: Flooring - Wood, Kitchen Island, Remodeled, Stainless Steel Appliances, Gas Stove, Lighting - Pendant
- Level: First
Living room
- Features: Wood / Coal / Pellet Stove, Flooring - Wood
- Level: First
Heating
- Baseboard, Propane
Cooling
- Window Unit(s)
Appliances
- Included: Water Heater, Range, Dishwasher, Refrigerator, Washer, Dryer
- Laundry: In Basement, Electric Dryer Hookup, Washer Hookup
Features
- Flooring: Wood
- Windows: Insulated Windows
- Basement: Full,Walk-Out Access
- Number of fireplaces: 1
Interior area
- Total structure area: 2,756
- Total interior livable area: 2,756 sqft
Property
Parking
- Total spaces: 8
- Parking features: Paved Drive, Off Street
- Uncovered spaces: 8
Features
- Patio & porch: Screened
- Exterior features: Porch - Screened, Storage, Stone Wall
- Has view: Yes
- View description: Scenic View(s), Water, Pond
- Has water view: Yes
- Water view: Pond,Water
Lot
- Size: 2.70 Acres
Details
- Parcel number: M:375 B:000 L:1313008,1703150
- Zoning: res
Construction
Type & style
- Home type: SingleFamily
- Architectural style: Colonial
- Property subtype: Single Family Residence
Materials
- Foundation: Concrete Perimeter, Block
Condition
- Year built: 1835
Utilities & green energy
- Sewer: Private Sewer
- Water: Private
- Utilities for property: for Gas Range, for Electric Dryer, Washer Hookup
Community & neighborhood
Community
- Community features: Shopping, Park, Highway Access
Location
- Region: Sturbridge
- Subdivision: dead end street off route 49
Price history
| Date | Event | Price |
|---|---|---|
| 7/9/2024 | Sold | $552,000+10.6%$200/sqft |
Source: MLS PIN #73231295 Report a problem | ||
| 5/1/2024 | Listed for sale | $499,000+66.3%$181/sqft |
Source: MLS PIN #73231295 Report a problem | ||
| 12/21/2012 | Sold | $300,000$109/sqft |
Source: Public Record Report a problem | ||
Public tax history
| Year | Property taxes | Tax assessment |
|---|---|---|
| 2025 | $7,842 +5% | $492,300 +8.7% |
| 2024 | $7,467 +6% | $452,800 +16.2% |
| 2023 | $7,044 +13% | $389,800 +19% |
Find assessor info on the county website
Neighborhood: 01566
Nearby schools
GreatSchools rating
- 6/10Burgess Elementary SchoolGrades: PK-6Distance: 4 mi
- 5/10Tantasqua Regional Jr High SchoolGrades: 7-8Distance: 4.7 mi
- 8/10Tantasqua Regional Sr High SchoolGrades: 9-12Distance: 5 mi
Schools provided by the listing agent
- Elementary: Burgess
- Middle: Tantasqua Jr
- High: Tantasqua Hs
Source: MLS PIN. This data may not be complete. We recommend contacting the local school district to confirm school assignments for this home.
Get a cash offer in 3 minutes
Find out how much your home could sell for in as little as 3 minutes with a no-obligation cash offer.
Estimated market value$574,600
Get a cash offer in 3 minutes
Find out how much your home could sell for in as little as 3 minutes with a no-obligation cash offer.
Estimated market value
$574,600
