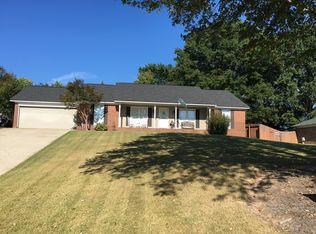Sold for $322,000
$322,000
8 Labrador Ct, Columbus, GA 31909
3beds
2,280sqft
Single Family Residence
Built in 1986
0.37 Acres Lot
$324,200 Zestimate®
$141/sqft
$2,614 Estimated rent
Home value
$324,200
$295,000 - $357,000
$2,614/mo
Zestimate® history
Loading...
Owner options
Explore your selling options
What's special
Welcome to 8 Labrador Ct, Columbus, GA – a beautifully renovated 3-bedroom, 2.5-bath home nestled in a quiet cul-de-sac, perfect for comfortable living and effortless entertaining. This home just appraised for $322,000, purchase a home with instant equity! Step inside to discover a modern interior featuring fresh updates throughout, including new flooring, stylish fixtures, and a bright, spacious layout. The updated kitchen offers sleek countertops, stainless steel appliances, and plenty of cabinet space—ideal for both casual meals and hosting. Upstairs, you'll find three spacious bedrooms including a private primary suite with an en-suite bath and ample closet space. The additional bathrooms are equally updated with contemporary finishes and a clean, modern aesthetic. But the real showstopper? Step out back to your private oasis—a sparkling inground pool surrounded by a fully fenced yard, perfect for summer fun, weekend gatherings, or simply relaxing under the Georgia sun. Located just minutes from shopping, dining, and 15 minutes from Fort Benning, this move-in-ready home has it all—style, space, and an unbeatable location. Don't miss your chance to make 8 Labrador Ct your new home. Schedule your private tour today!
Zillow last checked: 8 hours ago
Listing updated: May 29, 2025 at 11:57am
Listed by:
Cody Turner 802-372-1460,
Century 21 Premier Real Estate
Bought with:
Elsie Malstaff, 202518
Century 21 Premier Real Estate
Source: CBORGA,MLS#: 220560
Facts & features
Interior
Bedrooms & bathrooms
- Bedrooms: 3
- Bathrooms: 3
- Full bathrooms: 2
- 1/2 bathrooms: 1
Primary bathroom
- Features: Double Vanity
Dining room
- Features: Separate
Kitchen
- Features: Breakfast Area
Heating
- Forced Air
Cooling
- Central Electric
Appliances
- Included: Dishwasher, Electric Range, Microwave
- Laundry: Laundry Room
Features
- Walk-In Closet(s), Double Vanity
- Number of fireplaces: 1
- Fireplace features: Living Room
Interior area
- Total structure area: 2,280
- Total interior livable area: 2,280 sqft
Property
Parking
- Total spaces: 2
- Parking features: Attached, 2-Garage
- Attached garage spaces: 2
Features
- Levels: Two
- Exterior features: Landscaping
- Pool features: In Ground
- Fencing: Fenced
Lot
- Size: 0.37 Acres
- Features: Private Backyard
Details
- Additional structures: Outbuilding
- Parcel number: 081 030 024
Construction
Type & style
- Home type: SingleFamily
- Architectural style: Country
- Property subtype: Single Family Residence
Materials
- Cedar
- Foundation: Slab/No
Condition
- New construction: No
- Year built: 1986
Utilities & green energy
- Sewer: Public Sewer
- Water: Public
Green energy
- Energy efficient items: Thermostat, Roof
Community & neighborhood
Security
- Security features: Smoke Detector(s), None
Community
- Community features: None
Location
- Region: Columbus
- Subdivision: Hunter's Point
Price history
| Date | Event | Price |
|---|---|---|
| 5/23/2025 | Sold | $322,000+3.9%$141/sqft |
Source: | ||
| 4/20/2025 | Pending sale | $309,900$136/sqft |
Source: | ||
| 4/16/2025 | Listed for sale | $309,900+17.8%$136/sqft |
Source: | ||
| 4/22/2022 | Sold | $263,000-2.8%$115/sqft |
Source: Public Record Report a problem | ||
| 3/15/2022 | Pending sale | $270,500$119/sqft |
Source: | ||
Public tax history
| Year | Property taxes | Tax assessment |
|---|---|---|
| 2024 | $4,286 +3.4% | $109,492 +4.1% |
| 2023 | $4,144 +40% | $105,200 +45.1% |
| 2022 | $2,959 -10.1% | $72,480 +13.9% |
Find assessor info on the county website
Neighborhood: 31909
Nearby schools
GreatSchools rating
- 6/10Blanchard Elementary SchoolGrades: K-5Distance: 1 mi
- 6/10Blackmon Road Middle SchoolGrades: 6-8Distance: 1.4 mi
- 4/10Shaw High SchoolGrades: 9-12Distance: 1.1 mi
Get pre-qualified for a loan
At Zillow Home Loans, we can pre-qualify you in as little as 5 minutes with no impact to your credit score.An equal housing lender. NMLS #10287.
Sell for more on Zillow
Get a Zillow Showcase℠ listing at no additional cost and you could sell for .
$324,200
2% more+$6,484
With Zillow Showcase(estimated)$330,684
