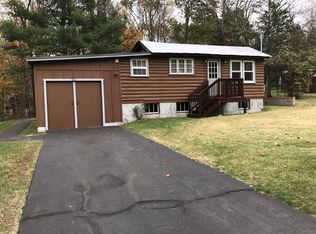Incredible location on ended way abutting Hopkinton Reservoir land on wooded 1 acre. split entry home features Spacious kitchen with fireplace and eating area with sliders. Huge 16x20 family room with built-ins and lots of windows, fireplace and wooded views. New carpet through out and new kitchen and bath floor. 3 season porch. perfect for empty nesters or first time buyers. great opportunity to live near lake and nature (walk to lake thru woods). use your imagination to make this home your castle. just minutes commuter rail and highways. 2 bedrooms on 1st floor (0ne is small) and finished room in basement with closet could be bedroom. house electric [panel set up for generator tie in. subsurface septic system installed 1979, 3 bedroom septic title 5 passed. Well pump replaced in 2011. state owned land buffer to lake
This property is off market, which means it's not currently listed for sale or rent on Zillow. This may be different from what's available on other websites or public sources.
