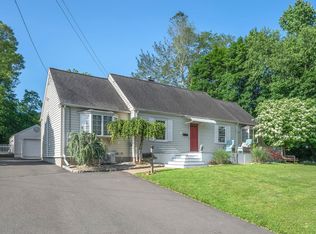Lovely 3 Bedroom, 2.5 Bath, 2 car garage home set in a lightly wooded lot on a no outlet street. Hardwood floors throughout the home. Large finished walkout lower level including storage space and a potential private room. The kitchen features beautiful white cabinetry, granite countertops, stainless steel appliances, a laundry area, a pantry, and access to the extended deck. The family room and kitchen provide an open floor concept to enjoy the family room fireplace. Completing the main level you will find a formal dining room, large living room, and half bath. The upper-level highlights 2 bedrooms, a full bathroom, and a Large Master Bedroom Suit. A well-cared-for home with great space.
This property is off market, which means it's not currently listed for sale or rent on Zillow. This may be different from what's available on other websites or public sources.

