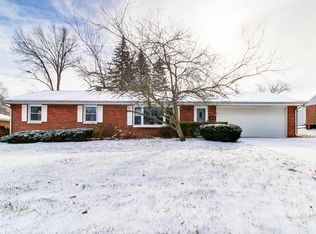Closed
$265,000
8 Knollcrest Ct, Normal, IL 61761
4beds
1,905sqft
Single Family Residence
Built in 1959
0.26 Acres Lot
$277,900 Zestimate®
$139/sqft
$2,186 Estimated rent
Home value
$277,900
$256,000 - $303,000
$2,186/mo
Zestimate® history
Loading...
Owner options
Explore your selling options
What's special
This mid-century modern home offers the perfect blend of style, comfort, and functionality. With an abundance of windows on the south-facing side, the home is bathed in natural light throughout the day. Vaulted ceilings grace the main floor, creating an airy and open atmosphere. The main level features beautiful wood floors that flow seamlessly through the living room, dining room, kitchen, hallway, and a fully finished sunroom, which can also serve as a family room. Upstairs, you'll find three bedrooms with fresh paint and newer carpet, while an additional bedroom downstairs offers privacy and versatility. The spacious front porch and rear deck provide relaxing outdoor seating options, perfect for enjoying your morning coffee or a leisurely meal. The downstairs family room is perfect for relaxation or entertainment, complete with an area suited for games. The laundry room, equipped with a convenient laundry chute, offers both practicality and easy access to the backyard. The private backyard, boasts a stunning stone fire pit and patio, ideal for gathering and enjoying warm evenings. A charming storage shed, designed to complement the home's architectural features, adds both utility and character to the outdoor space. For those with hobbies or extra storage needs, the extra-deep heated two-car garage provides ample room for both vehicles and projects. New roof in 2022 with a 50 year warranty and exterior was fully painted in 2021. This home is the perfect balance of modern design and functional living, making it a true gem!
Zillow last checked: 8 hours ago
Listing updated: March 13, 2025 at 01:35am
Listing courtesy of:
Christine Sheppard 309-826-7110,
Coldwell Banker Real Estate Group
Bought with:
Danell Moberly
RE/MAX Rising
Source: MRED as distributed by MLS GRID,MLS#: 12281871
Facts & features
Interior
Bedrooms & bathrooms
- Bedrooms: 4
- Bathrooms: 2
- Full bathrooms: 2
Primary bedroom
- Features: Flooring (Carpet), Bathroom (Full)
- Level: Main
- Area: 140 Square Feet
- Dimensions: 14X10
Bedroom 2
- Features: Flooring (Hardwood)
- Level: Main
- Area: 110 Square Feet
- Dimensions: 11X10
Bedroom 3
- Features: Flooring (Carpet)
- Level: Main
- Area: 110 Square Feet
- Dimensions: 11X10
Bedroom 4
- Features: Flooring (Ceramic Tile)
- Level: Lower
- Area: 99 Square Feet
- Dimensions: 11X9
Dining room
- Features: Flooring (Hardwood)
- Level: Main
- Area: 121 Square Feet
- Dimensions: 11X11
Other
- Features: Flooring (Carpet)
- Level: Lower
- Area: 210 Square Feet
- Dimensions: 15X14
Other
- Features: Flooring (Hardwood)
- Level: Main
- Area: 180 Square Feet
- Dimensions: 15X12
Kitchen
- Features: Flooring (Hardwood)
- Level: Main
- Area: 110 Square Feet
- Dimensions: 10X11
Laundry
- Features: Flooring (Ceramic Tile)
- Level: Basement
- Area: 100 Square Feet
- Dimensions: 10X10
Living room
- Features: Flooring (Hardwood)
- Level: Main
- Area: 210 Square Feet
- Dimensions: 15X14
Recreation room
- Features: Flooring (Carpet)
- Level: Lower
- Area: 80 Square Feet
- Dimensions: 10X08
Heating
- Natural Gas
Cooling
- Central Air
Appliances
- Included: Range, Microwave, Dishwasher, Refrigerator, Washer, Dryer, Cooktop
Features
- Cathedral Ceiling(s)
- Flooring: Hardwood
- Basement: Finished,Partial
- Number of fireplaces: 2
- Fireplace features: Wood Burning, Living Room, Basement
Interior area
- Total structure area: 1,923
- Total interior livable area: 1,905 sqft
- Finished area below ground: 529
Property
Parking
- Total spaces: 2
- Parking features: Concrete, On Site, Garage Owned, Attached, Garage
- Attached garage spaces: 2
Accessibility
- Accessibility features: No Disability Access
Features
- Levels: Bi-Level
- Patio & porch: Deck, Patio
Lot
- Size: 0.26 Acres
- Dimensions: 85 X 135
Details
- Parcel number: 1429229009
- Special conditions: None
Construction
Type & style
- Home type: SingleFamily
- Architectural style: Bi-Level
- Property subtype: Single Family Residence
Materials
- Cedar
Condition
- New construction: No
- Year built: 1959
Utilities & green energy
- Sewer: Public Sewer
- Water: Public
Community & neighborhood
Location
- Region: Normal
- Subdivision: Westbrook
Other
Other facts
- Listing terms: Conventional
- Ownership: Fee Simple
Price history
| Date | Event | Price |
|---|---|---|
| 4/12/2025 | Listing removed | $2,495$1/sqft |
Source: Zillow Rentals | ||
| 3/13/2025 | Listed for rent | $2,495$1/sqft |
Source: Zillow Rentals | ||
| 3/11/2025 | Sold | $265,000+6%$139/sqft |
Source: | ||
| 2/9/2025 | Pending sale | $250,000$131/sqft |
Source: | ||
| 2/9/2025 | Contingent | $250,000$131/sqft |
Source: | ||
Public tax history
| Year | Property taxes | Tax assessment |
|---|---|---|
| 2023 | $4,348 +6.8% | $56,803 +10.7% |
| 2022 | $4,071 +4.4% | $51,317 +6% |
| 2021 | $3,901 | $48,417 +5.1% |
Find assessor info on the county website
Neighborhood: 61761
Nearby schools
GreatSchools rating
- 5/10Oakdale Elementary SchoolGrades: K-5Distance: 0.6 mi
- 5/10Kingsley Jr High SchoolGrades: 6-8Distance: 0.5 mi
- 7/10Normal Community West High SchoolGrades: 9-12Distance: 1.4 mi
Schools provided by the listing agent
- Elementary: Oakdale Elementary
- Middle: Kingsley Jr High
- High: Normal Community West High Schoo
- District: 5
Source: MRED as distributed by MLS GRID. This data may not be complete. We recommend contacting the local school district to confirm school assignments for this home.

Get pre-qualified for a loan
At Zillow Home Loans, we can pre-qualify you in as little as 5 minutes with no impact to your credit score.An equal housing lender. NMLS #10287.
