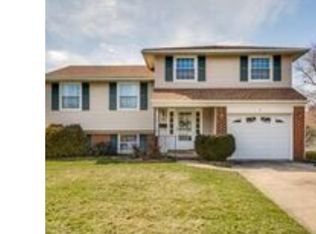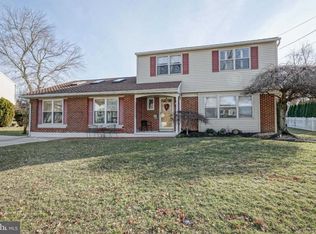Sold for $345,000
$345,000
8 Knoll Rd, Stratford, NJ 08084
3beds
1,633sqft
Single Family Residence
Built in 1961
-- sqft lot
$409,800 Zestimate®
$211/sqft
$2,845 Estimated rent
Home value
$409,800
$389,000 - $430,000
$2,845/mo
Zestimate® history
Loading...
Owner options
Explore your selling options
What's special
Welcome home! This meticulously maintained, expanded and upgraded home with 3 bedrooms, 1.5 baths, basement, and garage, is now available in the desirable Laurel Mill Farms neighborhood and is situated on a level lot on an interior street. As you enter the home, from the foyer you will immediately see the love and care of this home. The family room has hardwood floors, brick fireplace with gas insert, and recessed lighting. Off of the family room is an office or it can be a 4th bedroom (first floor) as there is a large closet and a half bath, both have tile floors and have been upgraded. Up six steps will bring you to the newer kitchen, which has 42" Kraftmaid cabinets, quartz countertops, and subway tile backsplash. The stainless-steel appliances are all included and include a Bosch Refrigerator and Kitchen Aid: 5 burner range, microwave and dishwasher. The pantry has custom shelving and there are recessed lights. Off of the kitchen is the formal dining room addition that is just beautiful with a slightly vaulted ceiling, walls of windows with custom wood shutters (included), built-in bench seating with storage, recessed lighting and a door to the back yard. Also on this level is the large living room with recessed lighting and a large window that lets in plenty of light. This level has newer hardwood floors. Up just six more steps to 3 bedrooms and full bath. This space was completed by one of our local builders and the addition over the garage allowed for 3 larger bedrooms (check listed room sizes), walk-in closets (for two of the bedrooms), and a huge hall bath. None of this is common for splits! And wait until you see the finishes! Including the new oak hardwoods throughout this level (except for the bath). The hall bath is tiled with a jacuzzi tub, double vanity, and a large standing shower. The sunny basement has full windows, built-in shelving, a laundry room with newer front-loading washer and dryer (included) and a door to go out back. The driveway has been expanded to hold four cars and the backyard has a patio, deck area, and a protected area under the dining room addition for bikes and outdoor equipment. Upgrades to the home include replaced millwork, replaced hardwood and tile flooring, 6 panel doors, higher-end replacement HVAC and appliances, flooring, and lighting, and 2 zones for the AC. We look forward to your tour!
Zillow last checked: 8 hours ago
Listing updated: April 04, 2023 at 09:16am
Listed by:
Danielle Bailey 856-816-7112,
Coldwell Banker Realty
Bought with:
Matthew Curcio, RS298354
Real Broker, LLC
Source: Bright MLS,MLS#: NJCD2036360
Facts & features
Interior
Bedrooms & bathrooms
- Bedrooms: 3
- Bathrooms: 2
- Full bathrooms: 1
- 1/2 bathrooms: 1
- Main level bathrooms: 1
Basement
- Area: 0
Heating
- Forced Air, Natural Gas
Cooling
- Central Air, Ceiling Fan(s), Zoned, Electric
Appliances
- Included: Microwave, Built-In Range, Dishwasher, Disposal, Dryer, Refrigerator, Stainless Steel Appliance(s), Washer, Water Heater, Gas Water Heater
- Laundry: In Basement, Laundry Room
Features
- Attic, Built-in Features, Ceiling Fan(s), Dining Area, Entry Level Bedroom, Family Room Off Kitchen, Open Floorplan, Pantry, Recessed Lighting, Bathroom - Stall Shower, Upgraded Countertops, Walk-In Closet(s)
- Flooring: Ceramic Tile, Hardwood, Carpet, Wood
- Doors: Insulated
- Windows: Double Pane Windows, Replacement, Screens, Vinyl Clad, Window Treatments
- Basement: Exterior Entry,Partial,Rear Entrance,Shelving,Windows,Partially Finished
- Number of fireplaces: 1
- Fireplace features: Brick, Glass Doors, Gas/Propane
Interior area
- Total structure area: 1,633
- Total interior livable area: 1,633 sqft
- Finished area above ground: 1,633
- Finished area below ground: 0
Property
Parking
- Total spaces: 5
- Parking features: Storage, Garage Faces Front, Concrete, Attached, Driveway, On Street
- Attached garage spaces: 1
- Uncovered spaces: 4
Accessibility
- Accessibility features: None
Features
- Levels: Multi/Split,Four
- Stories: 4
- Patio & porch: Patio, Deck
- Exterior features: Sidewalks, Street Lights
- Pool features: None
- Spa features: Bath
Lot
- Dimensions: 81.00 x 0.00
- Features: Cleared, Level, Suburban
Details
- Additional structures: Above Grade, Below Grade
- Parcel number: 320010200020
- Zoning: RES
- Special conditions: Standard
Construction
Type & style
- Home type: SingleFamily
- Property subtype: Single Family Residence
Materials
- Frame, Block, Vinyl Siding
- Foundation: Block, Slab
Condition
- Excellent
- New construction: No
- Year built: 1961
Utilities & green energy
- Electric: 100 Amp Service
- Sewer: Public Sewer
- Water: Public
- Utilities for property: Above Ground, Cable Connected
Community & neighborhood
Location
- Region: Stratford
- Subdivision: Laurel Mill Farms
- Municipality: STRATFORD BORO
Other
Other facts
- Listing agreement: Exclusive Right To Sell
- Listing terms: Cash,Conventional,FHA,VA Loan
- Ownership: Fee Simple
Price history
| Date | Event | Price |
|---|---|---|
| 9/1/2023 | Sold | $345,000$211/sqft |
Source: Public Record Report a problem | ||
| 4/3/2023 | Sold | $345,000-1.4%$211/sqft |
Source: | ||
| 1/30/2023 | Pending sale | $350,000$214/sqft |
Source: | ||
| 10/10/2022 | Listed for sale | $350,000+186.9%$214/sqft |
Source: | ||
| 1/8/1997 | Sold | $122,000$75/sqft |
Source: Public Record Report a problem | ||
Public tax history
| Year | Property taxes | Tax assessment |
|---|---|---|
| 2025 | $8,862 +3% | $177,200 |
| 2024 | $8,600 +32.2% | $177,200 |
| 2023 | $6,504 +1.1% | $177,200 |
Find assessor info on the county website
Neighborhood: 08084
Nearby schools
GreatSchools rating
- 6/10Parkview Elementary SchoolGrades: PK-3Distance: 0.4 mi
- 4/10Samuel S. Yellin Elementary SchoolGrades: 4-8Distance: 0.4 mi
- 4/10Sterling High SchoolGrades: 9-12Distance: 0.5 mi
Schools provided by the listing agent
- Elementary: Parkview E.s.
- Middle: Samuel S Yellin School
- High: Sterling H.s.
- District: Stratford Borough Public Schools
Source: Bright MLS. This data may not be complete. We recommend contacting the local school district to confirm school assignments for this home.
Get a cash offer in 3 minutes
Find out how much your home could sell for in as little as 3 minutes with a no-obligation cash offer.
Estimated market value$409,800
Get a cash offer in 3 minutes
Find out how much your home could sell for in as little as 3 minutes with a no-obligation cash offer.
Estimated market value
$409,800

