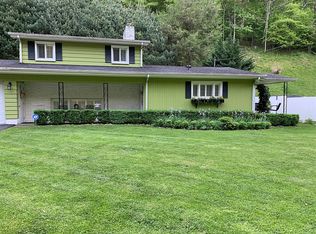Sold for $1,400,000 on 06/05/25
$1,400,000
8 Kit Rd, Charleston, WV 25304
6beds
7,728sqft
Single Family Residence
Built in 2005
17.35 Acres Lot
$1,429,200 Zestimate®
$181/sqft
$4,174 Estimated rent
Home value
$1,429,200
$1.10M - $1.84M
$4,174/mo
Zestimate® history
Loading...
Owner options
Explore your selling options
What's special
Welcome to an extraordinary estate in the prestigious FoxChase neighborhood, where luxury meets serenity on a private 17-acre retreat. This massive, all-brick masterpiece boasts an impressive 7,700 sq. ft. of meticulously crafted living space, featuring 6 spacious bedrooms and 5 full plus 2 half baths, making it ideal for both grand gatherings and intimate living. Step inside to discover a dual-sided fireplace that graces both the main living and dining areas, creating a warm, inviting atmosphere throughout. The chef’s kitchen is a culinary dream, complete with a substantial center island, high-end appliances, and ample workspace for gourmet cooking. The sprawling grounds include a cleared trail that circles the property, perfect for strolls, nature walks, or simply enjoying the peace and beauty of the landscape. The expansive patio offers a stunning outdoor retreat and an outdoor fireplace where you can relax or entertain in style.
Zillow last checked: 8 hours ago
Listing updated: June 05, 2025 at 01:27pm
Listed by:
Josie Moore,
Better Homes and Gardens Real Estate Central 304-201-7653
Bought with:
Josie Moore, 180300346
Better Homes and Gardens Real Estate Central
Source: KVBR,MLS#: 275865 Originating MLS: Kanawha Valley Board of REALTORS
Originating MLS: Kanawha Valley Board of REALTORS
Facts & features
Interior
Bedrooms & bathrooms
- Bedrooms: 6
- Bathrooms: 7
- Full bathrooms: 5
- 1/2 bathrooms: 2
Primary bedroom
- Description: Primary Bedroom
- Level: Upper
- Dimensions: 25x18
Bedroom
- Description: Other Bedroom
- Level: Main
- Dimensions: 26x12
Bedroom 2
- Description: Bedroom 2
- Level: Upper
- Dimensions: 16x14
Bedroom 3
- Description: Bedroom 3
- Level: Upper
- Dimensions: 14x11.5
Bedroom 4
- Description: Bedroom 4
- Level: Upper
- Dimensions: 11x11.5
Dining room
- Description: Dining Room
- Level: Main
- Dimensions: 18x14.7
Family room
- Description: Family Room
- Level: Main
- Dimensions: 28x17
Kitchen
- Description: Kitchen
- Level: Main
- Dimensions: 23x17.6
Living room
- Description: Living Room
- Level: Main
- Dimensions: 20x16.5
Other
- Description: Other
- Level: Main
- Dimensions: 16x10.5
Other
- Description: Other
- Level: Main
- Dimensions: 10x12
Recreation
- Description: Rec Room
- Level: Upper
- Dimensions: 34x19
Utility room
- Description: Utility Room
- Level: Main
- Dimensions: 11x8
Heating
- Forced Air, Gas
Cooling
- Central Air
Appliances
- Included: Dishwasher, Disposal, Gas Range, Microwave, Refrigerator
Features
- Breakfast Area, Separate/Formal Dining Room
- Flooring: Carpet, Ceramic Tile, Hardwood
- Windows: Insulated Windows
- Basement: None
- Has fireplace: No
Interior area
- Total interior livable area: 7,728 sqft
Property
Parking
- Total spaces: 3
- Parking features: Attached, Garage, Three Car Garage, Three or more Spaces
- Attached garage spaces: 3
Features
- Levels: Two
- Stories: 2
- Patio & porch: Patio
- Exterior features: Patio
Lot
- Size: 17.35 Acres
- Features: Wooded
Details
- Parcel number: 090082005400000000
- Other equipment: Intercom
Construction
Type & style
- Home type: SingleFamily
- Architectural style: Two Story
- Property subtype: Single Family Residence
Materials
- Brick, Drywall
- Roof: Composition,Shingle
Condition
- Year built: 2005
Utilities & green energy
- Sewer: Public Sewer
- Water: Public
Community & neighborhood
Security
- Security features: Smoke Detector(s)
Location
- Region: Charleston
HOA & financial
HOA
- Has HOA: Yes
- HOA fee: $300 annually
Price history
| Date | Event | Price |
|---|---|---|
| 6/5/2025 | Sold | $1,400,000-6.7%$181/sqft |
Source: | ||
| 3/21/2025 | Pending sale | $1,500,000$194/sqft |
Source: | ||
| 11/1/2024 | Listed for sale | $1,500,000-14.3%$194/sqft |
Source: | ||
| 1/29/2024 | Listing removed | -- |
Source: | ||
| 4/13/2023 | Price change | $1,750,000-7.9%$226/sqft |
Source: | ||
Public tax history
| Year | Property taxes | Tax assessment |
|---|---|---|
| 2025 | $9,639 0% | $599,040 0% |
| 2024 | $9,640 +5.4% | $599,160 +5.4% |
| 2023 | $9,149 | $568,620 +5.7% |
Find assessor info on the county website
Neighborhood: Kanawha City
Nearby schools
GreatSchools rating
- 5/10Kanawha City Elementary SchoolGrades: PK-5Distance: 1.4 mi
- 4/10Horace Mann Middle SchoolGrades: 6-8Distance: 1.1 mi
- 3/10Capital High SchoolGrades: 9-12Distance: 4.5 mi
Schools provided by the listing agent
- Elementary: Kanawha City
- Middle: Horace Mann
- High: Capital
Source: KVBR. This data may not be complete. We recommend contacting the local school district to confirm school assignments for this home.

Get pre-qualified for a loan
At Zillow Home Loans, we can pre-qualify you in as little as 5 minutes with no impact to your credit score.An equal housing lender. NMLS #10287.
