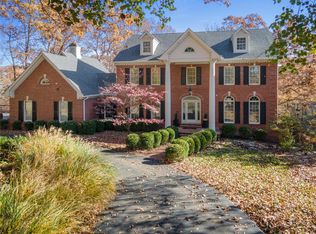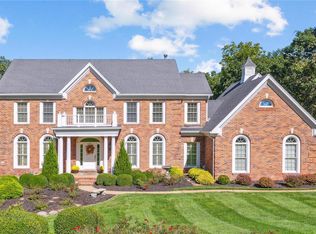Closed
Listing Provided by:
Nicole K Monolo 314-324-5511,
Worth Clark Realty
Bought with: Berkshire Hathaway HomeServices Alliance Real Estate
Price Unknown
8 Kingspointe Ct, Chesterfield, MO 63005
4beds
4,934sqft
Single Family Residence
Built in 1989
1.83 Acres Lot
$876,900 Zestimate®
$--/sqft
$4,517 Estimated rent
Home value
$876,900
$798,000 - $973,000
$4,517/mo
Zestimate® history
Loading...
Owner options
Explore your selling options
What's special
Impressive DeShelter ranch sits on 1.8 acres on a quiet cul-de-sac w/ 4 bedrooms, 3.5 bath & 3 car garage. This home is decked to the nines w/ features throughout including stunning millwork, elevator, generator (2015), 6 ft case openings (totally handicap accessible), 9 ft ceilings, security system w/ exterior cameras, wood flooring & Hardy Plank siding. Lovely entryway w/ 11 ft ceilings leads to paneled office w/ built in bkcases & DR w/ bay window. Large great room w/ vaulted ceilings & beams, gas FP, wet bar & gorgeous view to bkyd. Gourmet kitchen w/ granite counters, island, SubZero fridge, Thermador induction stove, double oven, walk-in pantry & FP & charming hearth room w/ door leading to Trex deck (2013). Main flr consists of laundry, private main flr primary suite w/ full bath, coffered ceilings, huge walk-in closet & private deck, 2 add’l beds & full bath. Finished LL features 9ft ceilings, family rm w/ FP, bar, 4th bed, full bath, sitting rm & walk out that backs to woods.
Zillow last checked: 8 hours ago
Listing updated: April 28, 2025 at 05:04pm
Listing Provided by:
Nicole K Monolo 314-324-5511,
Worth Clark Realty
Bought with:
Amy Meier, 1999109135
Berkshire Hathaway HomeServices Alliance Real Estate
Source: MARIS,MLS#: 24022434 Originating MLS: St. Louis Association of REALTORS
Originating MLS: St. Louis Association of REALTORS
Facts & features
Interior
Bedrooms & bathrooms
- Bedrooms: 4
- Bathrooms: 4
- Full bathrooms: 3
- 1/2 bathrooms: 1
- Main level bathrooms: 3
- Main level bedrooms: 3
Primary bedroom
- Features: Floor Covering: Carpeting, Wall Covering: Some
- Level: Main
- Area: 288
- Dimensions: 18x16
Bedroom
- Features: Floor Covering: Carpeting, Wall Covering: Some
- Level: Main
- Area: 140
- Dimensions: 14x10
Bedroom
- Features: Floor Covering: Carpeting, Wall Covering: Some
- Level: Main
- Area: 182
- Dimensions: 14x13
Bedroom
- Features: Floor Covering: Carpeting, Wall Covering: Some
- Level: Lower
Bathroom
- Features: Floor Covering: Ceramic Tile, Wall Covering: None
- Level: Lower
Breakfast room
- Features: Floor Covering: Wood, Wall Covering: None
- Level: Main
- Area: 312
- Dimensions: 26x12
Dining room
- Features: Floor Covering: Wood, Wall Covering: Some
- Level: Main
- Area: 224
- Dimensions: 16x14
Family room
- Features: Wall Covering: Some
- Level: Lower
Great room
- Features: Floor Covering: Wood, Wall Covering: Some
- Level: Main
- Area: 540
- Dimensions: 27x20
Kitchen
- Features: Floor Covering: Wood, Wall Covering: Some
- Level: Main
- Area: 390
- Dimensions: 26x15
Laundry
- Features: Floor Covering: Ceramic Tile, Wall Covering: None
- Level: Main
- Area: 100
- Dimensions: 10x10
Office
- Features: Floor Covering: Wood, Wall Covering: Some
- Level: Main
- Area: 224
- Dimensions: 16x14
Sitting room
- Features: Wall Covering: Some
- Level: Lower
Sunroom
- Features: Floor Covering: Ceramic Tile, Wall Covering: Some
- Level: Main
- Area: 224
- Dimensions: 16x14
Heating
- Natural Gas, Electronic Air Filter, Forced Air
Cooling
- Attic Fan, Central Air, Electric
Appliances
- Included: Gas Water Heater, Dishwasher, Disposal, Double Oven, Electric Cooktop, Ice Maker, Microwave, Humidifier
- Laundry: Main Level
Features
- Central Vacuum, Elevator, Entrance Foyer, Breakfast Bar, Kitchen Island, Eat-in Kitchen, Granite Counters, Walk-In Pantry, Separate Dining, Double Vanity, Separate Shower, High Ceilings, Coffered Ceiling(s), Special Millwork, Vaulted Ceiling(s), Walk-In Closet(s), Bar
- Flooring: Hardwood
- Windows: Window Treatments, Skylight(s)
- Basement: Full,Partially Finished,Sump Pump,Walk-Out Access
- Number of fireplaces: 3
- Fireplace features: Recreation Room, Basement, Kitchen, Living Room
Interior area
- Total structure area: 4,934
- Total interior livable area: 4,934 sqft
- Finished area above ground: 3,354
- Finished area below ground: 1,580
Property
Parking
- Total spaces: 3
- Parking features: Attached, Garage, Garage Door Opener
- Attached garage spaces: 3
Accessibility
- Accessibility features: Accessible Approach with Ramp, Accessible Bedroom, Accessible Central Living Area, Accessible Closets, Accessible Common Area, Accessible Doors, Accessible Elevator Installed, Accessible Entrance, Accessible Hallway(s), Accessible Kitchen, Standby Generator
Features
- Levels: One
- Patio & porch: Deck, Patio, Covered
Lot
- Size: 1.83 Acres
- Features: Adjoins Wooded Area, Cul-De-Sac, Sprinklers In Front, Sprinklers In Rear
Details
- Parcel number: 19U320203
- Special conditions: Standard
Construction
Type & style
- Home type: SingleFamily
- Architectural style: Ranch,Traditional
- Property subtype: Single Family Residence
Condition
- Year built: 1989
Utilities & green energy
- Sewer: Public Sewer
- Water: Public
- Utilities for property: Natural Gas Available
Community & neighborhood
Security
- Security features: Security System Owned
Location
- Region: Chesterfield
- Subdivision: Kingspointe 2a
Other
Other facts
- Listing terms: Cash,Conventional,FHA,VA Loan
- Ownership: Private
- Road surface type: Asphalt
Price history
| Date | Event | Price |
|---|---|---|
| 5/14/2024 | Sold | -- |
Source: | ||
| 4/24/2024 | Pending sale | $950,000$193/sqft |
Source: | ||
| 4/18/2024 | Listed for sale | $950,000$193/sqft |
Source: | ||
Public tax history
| Year | Property taxes | Tax assessment |
|---|---|---|
| 2024 | $10,632 -4.6% | $147,250 -7.1% |
| 2023 | $11,145 +9.4% | $158,460 +17.7% |
| 2022 | $10,185 +0.5% | $134,630 |
Find assessor info on the county website
Neighborhood: 63005
Nearby schools
GreatSchools rating
- 10/10Kehrs Mill Elementary SchoolGrades: K-5Distance: 1.7 mi
- 8/10Crestview Middle SchoolGrades: 6-8Distance: 2.2 mi
- 8/10Marquette Sr. High SchoolGrades: 9-12Distance: 1.3 mi
Schools provided by the listing agent
- Elementary: Kehrs Mill Elem.
- Middle: Crestview Middle
- High: Marquette Sr. High
Source: MARIS. This data may not be complete. We recommend contacting the local school district to confirm school assignments for this home.
Get a cash offer in 3 minutes
Find out how much your home could sell for in as little as 3 minutes with a no-obligation cash offer.
Estimated market value
$876,900
Get a cash offer in 3 minutes
Find out how much your home could sell for in as little as 3 minutes with a no-obligation cash offer.
Estimated market value
$876,900

