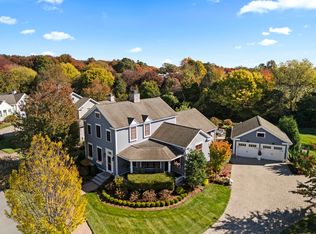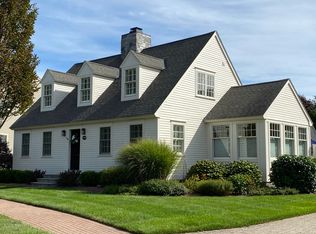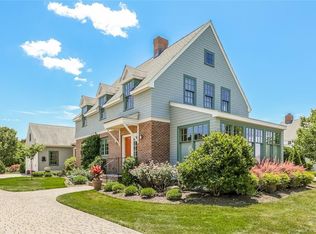Sold for $911,500 on 01/30/25
$911,500
8 Kingfisher Lane, Clinton, CT 06413
3beds
3,017sqft
Single Family Residence
Built in 2006
0.31 Acres Lot
$945,600 Zestimate®
$302/sqft
$3,596 Estimated rent
Home value
$945,600
$851,000 - $1.05M
$3,596/mo
Zestimate® history
Loading...
Owner options
Explore your selling options
What's special
Located in the highly sought-after Hammocks, a vibrant 55+ community of 53 custom-built homes, this stunning Greek Revival offers spacious and elegant living. Designed with convenience in mind, the primary bedroom suite is situated on the main floor, allowing for comfortable one-floor living. The beautifully crafted kitchen boasts double wall ovens, double sinks, and French doors that open to a serene patio, perfect for outdoor enjoyment. The adjoining family room, with its cozy fireplace and cathedral ceilings, creates an inviting space for gatherings. During cooler months, enjoy the warmth of the double-sided fireplace that connects the living and dining rooms. Upstairs, you'll find two generously sized bedrooms and a full bath, offering plenty of space for guests or hobbies. A finished room in the basement adds even more flexibility for your lifestyle. Additional highlights include custom interior plantation shutters, a whole-house Generac generator, and a thoughtfully designed floor plan that maximizes both style and functionality. This home is a rare find in the heart of the Hammocks community!
Zillow last checked: 8 hours ago
Listing updated: January 31, 2025 at 08:24am
Listed by:
Joel Lucas 860-304-9150,
Coldwell Banker Realty 860-767-2636
Bought with:
Debbie D. Huscher, RES.0766293
William Raveis Real Estate
Source: Smart MLS,MLS#: 24050249
Facts & features
Interior
Bedrooms & bathrooms
- Bedrooms: 3
- Bathrooms: 3
- Full bathrooms: 2
- 1/2 bathrooms: 1
Primary bedroom
- Features: Dressing Room, Full Bath
- Level: Main
- Area: 400 Square Feet
- Dimensions: 16 x 25
Bedroom
- Level: Upper
- Area: 247 Square Feet
- Dimensions: 19 x 13
Bedroom
- Features: Hardwood Floor
- Level: Upper
- Area: 196 Square Feet
- Dimensions: 14 x 14
Dining room
- Features: Gas Log Fireplace, Hardwood Floor
- Level: Main
- Area: 273 Square Feet
- Dimensions: 13 x 21
Kitchen
- Features: Breakfast Nook, Granite Counters, Wet Bar, Kitchen Island, Patio/Terrace, Hardwood Floor
- Level: Main
- Area: 266 Square Feet
- Dimensions: 19 x 14
Living room
- Features: Gas Log Fireplace, Hardwood Floor
- Level: Main
- Area: 350 Square Feet
- Dimensions: 14 x 25
Heating
- Forced Air, Natural Gas
Cooling
- Central Air
Appliances
- Included: Gas Cooktop, Oven, Microwave, Refrigerator, Ice Maker, Dishwasher, Washer, Dryer, Gas Water Heater, Water Heater
Features
- Wired for Data
- Basement: Full,Partially Finished
- Attic: Access Via Hatch
- Number of fireplaces: 2
Interior area
- Total structure area: 3,017
- Total interior livable area: 3,017 sqft
- Finished area above ground: 3,017
Property
Parking
- Total spaces: 4
- Parking features: Attached, Off Street, Garage Door Opener
- Attached garage spaces: 2
Features
- Patio & porch: Patio
- Exterior features: Garden
- Waterfront features: Walk to Water
Lot
- Size: 0.31 Acres
- Features: Level, Cul-De-Sac, Landscaped, Open Lot
Details
- Parcel number: 2528192
- Zoning: res
Construction
Type & style
- Home type: SingleFamily
- Architectural style: Colonial
- Property subtype: Single Family Residence
Materials
- Clapboard
- Foundation: Concrete Perimeter
- Roof: Asphalt
Condition
- New construction: No
- Year built: 2006
Utilities & green energy
- Sewer: Septic Tank
- Water: Public
- Utilities for property: Underground Utilities
Community & neighborhood
Community
- Community features: Golf, Medical Facilities, Public Rec Facilities, Near Public Transport, Shopping/Mall
Location
- Region: Clinton
- Subdivision: Beach Park
HOA & financial
HOA
- Has HOA: Yes
- HOA fee: $500 monthly
- Amenities included: Management
- Services included: Maintenance Grounds, Trash, Snow Removal, Road Maintenance
Price history
| Date | Event | Price |
|---|---|---|
| 1/30/2025 | Sold | $911,500-8.4%$302/sqft |
Source: | ||
| 1/17/2025 | Pending sale | $995,000$330/sqft |
Source: | ||
| 11/24/2024 | Price change | $995,000-4.8%$330/sqft |
Source: | ||
| 10/4/2024 | Listed for sale | $1,045,000-4.6%$346/sqft |
Source: | ||
| 9/1/2024 | Listing removed | $1,095,000$363/sqft |
Source: | ||
Public tax history
| Year | Property taxes | Tax assessment |
|---|---|---|
| 2025 | $15,322 +2.9% | $492,042 |
| 2024 | $14,889 +1.4% | $492,042 |
| 2023 | $14,678 | $492,042 |
Find assessor info on the county website
Neighborhood: 06413
Nearby schools
GreatSchools rating
- 7/10Jared Eliot SchoolGrades: 5-8Distance: 2 mi
- 7/10The Morgan SchoolGrades: 9-12Distance: 2.4 mi
- 7/10Lewin G. Joel Jr. SchoolGrades: PK-4Distance: 2.4 mi
Schools provided by the listing agent
- High: Morgan
Source: Smart MLS. This data may not be complete. We recommend contacting the local school district to confirm school assignments for this home.

Get pre-qualified for a loan
At Zillow Home Loans, we can pre-qualify you in as little as 5 minutes with no impact to your credit score.An equal housing lender. NMLS #10287.
Sell for more on Zillow
Get a free Zillow Showcase℠ listing and you could sell for .
$945,600
2% more+ $18,912
With Zillow Showcase(estimated)
$964,512

