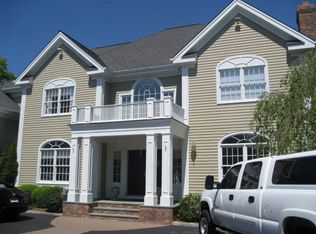Picture-perfect, "Southern Living" Colonial w/relaxed easy-living ambiance. Located near the New York border, the soft transitional design aesthetic throughout this residence invites your cares to simply melt away. Beautiful hardwood floors are enhanced by high ceilings, oversized windows & on-trend fixtures. This home is all about entertaining - inside and out! The open concept main level features Living Rm w/fireplace & French pocket doors; vaulted Family Room w/gas fireplace; beautifully updated chef's white KIT w/oversized butcher-block island, marble counters & professional appliances; Breakfast Room & formal Dining Room + expansive Mudroom w/Laundry and both front and back staircases. The spacious main floor Master Suite incl a large WIC, tranquil Bedroom & spa-like Master Bath w/grey slate flooring, marble counters, a deep tub & walk-in shower. Upstairs there are 3 add'l BRs including a private suite. The open hallway/loft allows for a lounging area and homework nook. A Bonus Room functions as a 2nd Family Rm or Home Office. The unfinished lower level provides yet more space to expand if needed. Rolling lawns, incredible natural landscapes & professional planting beds join a hot tub & outdoor kitchen for hours of outdoor entertaining. New generator! Easy commute to Katonah train station for a quick jaunt into Manhattan & only a few minutes into the center of Ridgefield with 5-star restaurants, cultural amenities, sports & fitness facilities & top-rated schools!
This property is off market, which means it's not currently listed for sale or rent on Zillow. This may be different from what's available on other websites or public sources.
