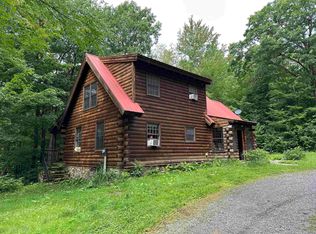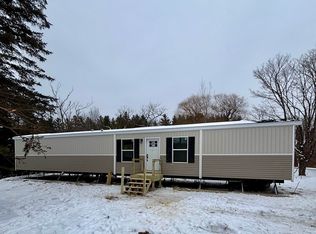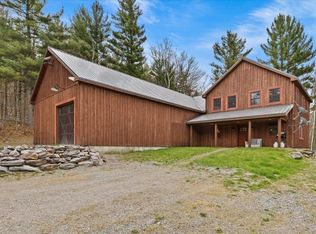Closed
Listed by:
Heather Armata,
Cornerstone Real Estate Company 802-338-8235
Bought with: Steinmetz
$320,000
8 Kilburn Lane, Westford, VT 05494
4beds
2,132sqft
Single Family Residence
Built in 1970
0.87 Acres Lot
$320,300 Zestimate®
$150/sqft
$3,106 Estimated rent
Home value
$320,300
$295,000 - $349,000
$3,106/mo
Zestimate® history
Loading...
Owner options
Explore your selling options
What's special
Welcome to your Westford bungalow, located off a beautiful, country dirt road, only minutes to the center of town! You'll fall in love with the charm of this unique home as soon as you step inside from the covered porch entry. A warm and spacious kitchen/dining room is equipped with updated appliances and two beautiful picture windows, that allow you to look out at the beaver pond across the road. A hearth is ready for you to hook up a wood stove, or use it as it is now, a wonderful location for plants and fairy gardens. With 2 bedrooms, a full bathroom and the laundry room on the first floor, you have options for how to use the space. An open living room with 1.5 story rock fireplace, vaulted ceilings and exposed beams will become your favorite room in the house. The brand new hardwood staircase with wrought iron banisters to the second level is a showcase and was a wonderful upgrade, along with new vinyl plank flooring on the first floor. The second level has another bedroom, 3/4 bathroom and huge primary bedroom with two bay windows. Outside you'll find lovely landscaping and established perennials, a tranquil stream and play gym area, and a newly installed perimeter drain. This home is wired for a generator and is only 10 minutes to Fairfax, 20 minutes into Essex and 35 to Burlington. You don't want to miss this affordable home!
Zillow last checked: 8 hours ago
Listing updated: August 06, 2025 at 07:46pm
Listed by:
Heather Armata,
Cornerstone Real Estate Company 802-338-8235
Bought with:
Brian Steinmetz
Steinmetz
Source: PrimeMLS,MLS#: 5042026
Facts & features
Interior
Bedrooms & bathrooms
- Bedrooms: 4
- Bathrooms: 2
- Full bathrooms: 1
- 3/4 bathrooms: 1
Heating
- Oil, Baseboard, Hot Water
Cooling
- None
Appliances
- Included: Dishwasher, Dryer, Range Hood, Microwave, Refrigerator, Washer, Gas Stove, Water Heater off Boiler
- Laundry: 1st Floor Laundry
Features
- Ceiling Fan(s), Dining Area, Kitchen/Dining, Natural Light, Natural Woodwork, Vaulted Ceiling(s), Walk-in Pantry
- Flooring: Carpet, Ceramic Tile, Slate/Stone, Vinyl Plank
- Windows: Screens
- Has basement: No
- Has fireplace: Yes
- Fireplace features: Wood Burning
Interior area
- Total structure area: 2,132
- Total interior livable area: 2,132 sqft
- Finished area above ground: 2,132
- Finished area below ground: 0
Property
Parking
- Parking features: Gravel, Driveway, On Site, Parking Spaces 3 - 5
- Has uncovered spaces: Yes
Accessibility
- Accessibility features: 1st Floor Full Bathroom, 1st Floor Hrd Surfce Flr, Access to Common Areas, Mailbox Access w/No Steps, Access to Parking, Bathroom w/Tub, Hard Surface Flooring, 1st Floor Laundry
Features
- Levels: Two
- Stories: 2
- Patio & porch: Covered Porch
- Exterior features: Garden, Shed
- Has spa: Yes
- Spa features: Bath
- Waterfront features: Stream
- Frontage length: Road frontage: 131
Lot
- Size: 0.87 Acres
- Features: Country Setting, Landscaped, Level, Trail/Near Trail, Rural
Details
- Parcel number: 72022910474
- Zoning description: Res
Construction
Type & style
- Home type: SingleFamily
- Architectural style: Bungalow
- Property subtype: Single Family Residence
Materials
- Post and Beam, Wood Frame, Stucco Exterior
- Foundation: Below Frost Line, Concrete Slab
- Roof: Metal
Condition
- New construction: No
- Year built: 1970
Utilities & green energy
- Electric: 100 Amp Service, Circuit Breakers, Generator Ready
- Sewer: 1000 Gallon
- Utilities for property: Cable at Site, Propane
Community & neighborhood
Security
- Security features: Carbon Monoxide Detector(s), Battery Smoke Detector
Location
- Region: Westford
Other
Other facts
- Road surface type: Dirt
Price history
| Date | Event | Price |
|---|---|---|
| 8/6/2025 | Sold | $320,000-5.6%$150/sqft |
Source: | ||
| 6/19/2025 | Price change | $339,000-2.9%$159/sqft |
Source: | ||
| 6/10/2025 | Price change | $349,000-2.8%$164/sqft |
Source: | ||
| 5/20/2025 | Listed for sale | $359,000+75.1%$168/sqft |
Source: | ||
| 11/14/2018 | Sold | $205,000+3%$96/sqft |
Source: | ||
Public tax history
| Year | Property taxes | Tax assessment |
|---|---|---|
| 2024 | -- | $193,500 |
| 2023 | -- | $193,500 |
| 2022 | -- | $193,500 |
Find assessor info on the county website
Neighborhood: 05494
Nearby schools
GreatSchools rating
- 9/10Westford Elementary SchoolGrades: PK-8Distance: 2.5 mi
- 10/10Essex High SchoolGrades: 9-12Distance: 10.2 mi
Schools provided by the listing agent
- Elementary: Westford Elementary School
- Middle: Westford Elementary School
- High: Essex High
- District: Essex Westford School District
Source: PrimeMLS. This data may not be complete. We recommend contacting the local school district to confirm school assignments for this home.

Get pre-qualified for a loan
At Zillow Home Loans, we can pre-qualify you in as little as 5 minutes with no impact to your credit score.An equal housing lender. NMLS #10287.


