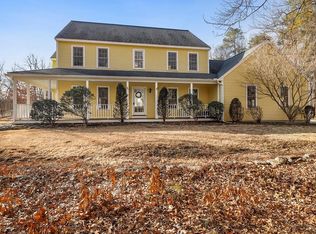Bordering the town of Hudson is this charming, newly renovated cape-style home in Berlin, MA., featuring a gorgeous new kitchen with granite countertops. New front walkway and new landscaping with a decorative water fountain. Just minutes from Rte 495. Nestled on a dead-end street overlooking a park and safe passageway walking to a nearby school, this very spacious home offers new hardwood floors and updated bathrooms. Perfect for a family! (Even Dad gets his own "man cave" in this home.)
This property is off market, which means it's not currently listed for sale or rent on Zillow. This may be different from what's available on other websites or public sources.
