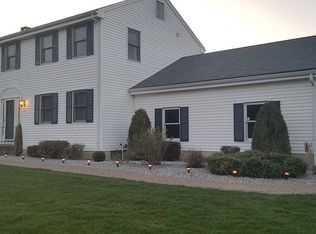Sold for $522,000
$522,000
8 Ketchbrook Lane, Ellington, CT 06029
4beds
2,536sqft
Single Family Residence
Built in 1990
1.36 Acres Lot
$569,600 Zestimate®
$206/sqft
$3,762 Estimated rent
Home value
$569,600
$541,000 - $598,000
$3,762/mo
Zestimate® history
Loading...
Owner options
Explore your selling options
What's special
Distinctive 2536 sq. ft. Colonial located in quiet Ellington neighborhood. Situated on 1.36 private acres, this lovely home includes an inviting landscaped and stone front walkway with porch leading to an atrium-window-equipped front entrance, and a hardwood floor, front Foyer. The Foyer opens to both a front facing Living room with hardwood floors, a wood burning fireplace and an oversized bay window, as well as to a front facing, hardwood floor Dining room. The rest of the main level includes a south facing, black and stainless appliance Eat-in Kitchen with slider to large, composite deck, a large Family room, a tastefully appointed 1/2 bath, and a large Laundry room. The upper level includes a large Primary bedroom suite with hallway to abundant closet space alcove and a barn door equipped, full Primary bath. The remainder of the second floor includes 3 additional bedrooms and another, tastefully appointed, full common bath. In addition to the off-Kitchen composite deck, the grounds also include a private, fenced-in backyard, mature, property lining trees, an above-ground pool, and a large firepit. The lower level is walkout-equipped and offers great potential for a future finished space. Improvements include: Newer kitchen appliances, newer kitchen and family room flooring, and a newer kitchen slider and window. New siding, roof, composite deck and gutters in 2015. 2-car garage. C/Air (upper level).
Zillow last checked: 8 hours ago
Listing updated: July 09, 2024 at 08:19pm
Listed by:
Pam Moriarty 860-712-0222,
Coldwell Banker Realty 860-644-2461
Bought with:
Karan Desai, RES.0826161
Coldwell Banker Realty
Source: Smart MLS,MLS#: 170609094
Facts & features
Interior
Bedrooms & bathrooms
- Bedrooms: 4
- Bathrooms: 3
- Full bathrooms: 2
- 1/2 bathrooms: 1
Primary bedroom
- Features: Ceiling Fan(s), Full Bath, Walk-In Closet(s), Wall/Wall Carpet
- Level: Upper
- Area: 228 Square Feet
- Dimensions: 12 x 19
Bedroom
- Level: Upper
- Area: 154 Square Feet
- Dimensions: 11 x 14
Bedroom
- Level: Upper
- Area: 143 Square Feet
- Dimensions: 11 x 13
Bedroom
- Features: Wall/Wall Carpet
- Level: Upper
- Area: 130 Square Feet
- Dimensions: 10 x 13
Dining room
- Features: Ceiling Fan(s), Hardwood Floor
- Level: Main
- Area: 156 Square Feet
- Dimensions: 12 x 13
Family room
- Features: Ceiling Fan(s)
- Level: Main
- Area: 260 Square Feet
- Dimensions: 13 x 20
Kitchen
- Features: Ceiling Fan(s), Dining Area, Pantry, Sliders
- Level: Main
- Area: 260 Square Feet
- Dimensions: 13 x 20
Living room
- Features: Bay/Bow Window, Fireplace, Hardwood Floor
- Level: Main
- Area: 234 Square Feet
- Dimensions: 13 x 18
Heating
- Baseboard, Natural Gas
Cooling
- Central Air
Appliances
- Included: Oven/Range, Microwave, Refrigerator, Dishwasher, Washer, Dryer, Gas Water Heater
- Laundry: Main Level, Mud Room
Features
- Open Floorplan, Entrance Foyer
- Windows: Thermopane Windows
- Basement: Full,Unfinished,Storage Space
- Attic: Storage
- Number of fireplaces: 1
Interior area
- Total structure area: 2,536
- Total interior livable area: 2,536 sqft
- Finished area above ground: 2,536
Property
Parking
- Total spaces: 2
- Parking features: Attached, Garage Door Opener, Private, Paved, Asphalt
- Attached garage spaces: 2
- Has uncovered spaces: Yes
Features
- Patio & porch: Deck, Porch
- Exterior features: Rain Gutters
- Has private pool: Yes
- Pool features: Above Ground
- Fencing: Full
Lot
- Size: 1.36 Acres
- Features: Subdivided, Few Trees
Details
- Parcel number: 1616237
- Zoning: R
Construction
Type & style
- Home type: SingleFamily
- Architectural style: Colonial
- Property subtype: Single Family Residence
Materials
- Vinyl Siding
- Foundation: Concrete Perimeter
- Roof: Asphalt
Condition
- New construction: No
- Year built: 1990
Utilities & green energy
- Sewer: Public Sewer
- Water: Public
- Utilities for property: Cable Available
Green energy
- Energy efficient items: Ridge Vents, Windows
Community & neighborhood
Community
- Community features: Golf, Lake, Library, Medical Facilities, Park
Location
- Region: Ellington
Price history
| Date | Event | Price |
|---|---|---|
| 1/5/2024 | Sold | $522,000+4.4%$206/sqft |
Source: | ||
| 11/15/2023 | Pending sale | $499,900$197/sqft |
Source: | ||
| 11/11/2023 | Listed for sale | $499,900+40.8%$197/sqft |
Source: | ||
| 7/13/2009 | Sold | $355,000-1.4%$140/sqft |
Source: Public Record Report a problem | ||
| 5/13/2009 | Price change | $359,900-2.7%$142/sqft |
Source: RE/MAX East of the River #G525984 Report a problem | ||
Public tax history
| Year | Property taxes | Tax assessment |
|---|---|---|
| 2025 | $8,621 +3.1% | $232,360 |
| 2024 | $8,365 +5% | $232,360 |
| 2023 | $7,970 +5.5% | $232,360 |
Find assessor info on the county website
Neighborhood: 06029
Nearby schools
GreatSchools rating
- 8/10Windermere SchoolGrades: PK-6Distance: 0.2 mi
- 7/10Ellington Middle SchoolGrades: 7-8Distance: 2.4 mi
- 9/10Ellington High SchoolGrades: 9-12Distance: 3.4 mi
Schools provided by the listing agent
- High: Ellington
Source: Smart MLS. This data may not be complete. We recommend contacting the local school district to confirm school assignments for this home.
Get pre-qualified for a loan
At Zillow Home Loans, we can pre-qualify you in as little as 5 minutes with no impact to your credit score.An equal housing lender. NMLS #10287.
Sell for more on Zillow
Get a Zillow Showcase℠ listing at no additional cost and you could sell for .
$569,600
2% more+$11,392
With Zillow Showcase(estimated)$580,992
