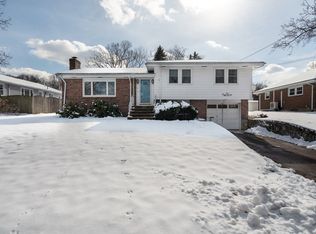Tastefully updated 7 room 3 bedroom 1.5 bath (plenty of room to make it 2 full bath) hip roof ranch in one of the most desirable Stoneham neighborhoods. Wake up to the view of the club house at Bear Hill Country Club. After making breakfast in your stylish kitchen complete with Martha Stewart (Thomasville) sharkey Grey soft close cabinets and Super White Quartzite counters, sip your coffee in your open floor plan dining room or breakfast bar and watch the golfers tee off on the second hole through your energy efficient Harvey windows. This home was made to entertain with attention paid to every detail. From the new paver walkway to the refinished dark hardwood floors, sliding barn door, built in tv cabinet above the fireplace, stylish lighting and crown molding throughout, right down to the massive finished basement. Make your dreams come true and next year you will be watching the Patriots win the super bowl in your new home
This property is off market, which means it's not currently listed for sale or rent on Zillow. This may be different from what's available on other websites or public sources.
