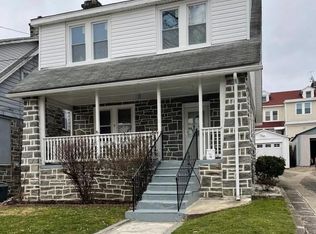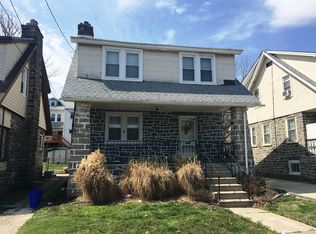Welcome Home to this Cute and Cozy Handsome Colonial ready for your updates and improvements, but priced accordingly. The Covered and Open Front Porch is the welcoming beginning as you enter into the Fireside Living Room, and imagine the holiday dinners in the Formal Dining Room, and then the Eat-in Style Kitchen with an exit to the Level and Fenced in Back Yard for Fun Outdoor Recreation. Upstairs we have 3 Spacious Bedrooms, a Nice Hall Bathroom, and a hallway closet. The Large Basement includes the future recreation room, a Laundry Room with a toilet and sink, and the utility room with a recently Updated Gas Heater, and also the Gas Hot Water Heater. The home also features a One Car Detached Garage and a long Driveway for at least 3 more vehicles. The Home is being Sold in As-is Condition, but your sweat equity will go a long way in this Highland Park neighborhood. This is such a smart investment for the price if you're willing to do the updating and stay here for the long term. It's really not easy to find a nice single Colonial for this price range in such a nice and stable area and a really convenient location. It's time to purchase and start making many years of Happy Memories.
This property is off market, which means it's not currently listed for sale or rent on Zillow. This may be different from what's available on other websites or public sources.

