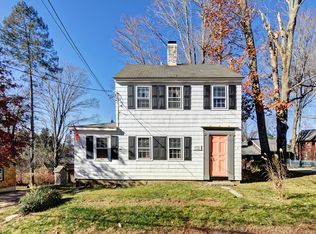Sold for $330,000
$330,000
8 Keighley Pond Rd, Middle Haddam, CT 06456
4beds
2,400sqft
SingleFamily
Built in 1800
3 Acres Lot
$351,800 Zestimate®
$138/sqft
$3,379 Estimated rent
Home value
$351,800
$334,000 - $369,000
$3,379/mo
Zestimate® history
Loading...
Owner options
Explore your selling options
What's special
James Hurlbut House! circa 1835 is the latest example of characteristically Federal ridge-to-street side hall plan in Middle Haddam! Unique architectural features include Palladian, 3 part window with blind fan with out local precedent. Modillioned cornice supported on fluted pilasters(front enterance). Brick & Granite Ashlar foundation, 8 panel front & interior doors. Walkout LL w/fantastic fireplace incorporating large angular granite sides plus a beehive oven. Post & Beam construction. Fin'd walk up attic, "Box Room", stone hearth fireplace in Lvrm, wide board floors. Enclosed porch, built-ins. Oversized garage with electric. Grounds include an outside fireplace, slate patio, garden area & frontage on the Mine Brook. Newer electric, roof, hot water heater & holding tank.
Facts & features
Interior
Bedrooms & bathrooms
- Bedrooms: 4
- Bathrooms: 3
- Full bathrooms: 3
Heating
- Forced air, Other, Gas, Oil
Cooling
- Central
Appliances
- Included: Dishwasher, Microwave, Range / Oven, Refrigerator
Features
- Flooring: Tile, Hardwood
- Basement: Unfinished
- Has fireplace: Yes
Interior area
- Total interior livable area: 2,400 sqft
Property
Parking
- Total spaces: 2
- Parking features: Garage - Attached
Features
- Exterior features: Vinyl
Lot
- Size: 3 Acres
Details
- Parcel number: EHAMM02CB10L8
Construction
Type & style
- Home type: SingleFamily
- Architectural style: Conventional
Materials
- Frame
- Roof: Asphalt
Condition
- Year built: 1800
Community & neighborhood
Location
- Region: Middle Haddam
Price history
| Date | Event | Price |
|---|---|---|
| 3/11/2025 | Sold | $330,000+159.8%$138/sqft |
Source: Public Record Report a problem | ||
| 8/22/2014 | Sold | $127,000-15.3%$53/sqft |
Source: Public Record Report a problem | ||
| 4/11/2014 | Pending sale | $149,900$62/sqft |
Source: CENTURY 21 Connecticut Realty Associates #G672753 Report a problem | ||
| 4/11/2014 | Listed for sale | $149,900$62/sqft |
Source: CENTURY 21 Connecticut Realty Associates #G672753 Report a problem | ||
| 12/7/2013 | Listing removed | $149,900$62/sqft |
Source: CENTURY 21 Connecticut Realty Associates #G654158 Report a problem | ||
Public tax history
| Year | Property taxes | Tax assessment |
|---|---|---|
| 2025 | $5,727 +4.4% | $144,210 |
| 2024 | $5,486 +5.5% | $144,210 |
| 2023 | $5,200 +4% | $144,210 |
Find assessor info on the county website
Neighborhood: 06456
Nearby schools
GreatSchools rating
- 6/10Center SchoolGrades: 4-5Distance: 2.9 mi
- 6/10East Hampton Middle SchoolGrades: 6-8Distance: 1.7 mi
- 8/10East Hampton High SchoolGrades: 9-12Distance: 2.6 mi
Get pre-qualified for a loan
At Zillow Home Loans, we can pre-qualify you in as little as 5 minutes with no impact to your credit score.An equal housing lender. NMLS #10287.
Sell for more on Zillow
Get a Zillow Showcase℠ listing at no additional cost and you could sell for .
$351,800
2% more+$7,036
With Zillow Showcase(estimated)$358,836
