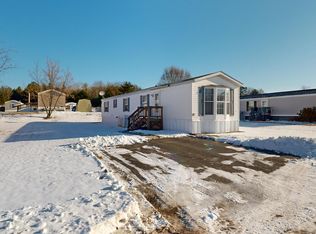Closed
$50,000
8 Katie Avenue, Lewiston, ME 04240
3beds
924sqft
Mobile Home
Built in 1996
-- sqft lot
$51,200 Zestimate®
$54/sqft
$2,042 Estimated rent
Home value
$51,200
$44,000 - $60,000
$2,042/mo
Zestimate® history
Loading...
Owner options
Explore your selling options
What's special
Welcome to this charming 3-bedroom, 1-bathroom mobile home located in a quiet, well-maintained park on the outskirts of town. Enjoy the peace and privacy of suburban living, while still being conveniently close to all local amenities. This home features new flooring in the living room and hallway, providing a fresh and modern feel throughout.
The property also includes a shed for additional storage, perfect for all your outdoor tools and equipment. Whether you're looking for a cozy place to call home or a low-maintenance option close to town, this mobile home is a must-see!
Don't miss the opportunity to view this affordable and well-located property. Schedule your private showing today!
Zillow last checked: 8 hours ago
Listing updated: May 15, 2025 at 10:24am
Listed by:
Fontaine Family-The Real Estate Leader
Bought with:
Fontaine Family-The Real Estate Leader
Source: Maine Listings,MLS#: 1615863
Facts & features
Interior
Bedrooms & bathrooms
- Bedrooms: 3
- Bathrooms: 1
- Full bathrooms: 1
Bedroom 1
- Level: First
- Area: 64.2 Square Feet
- Dimensions: 9.08 x 7.07
Bedroom 2
- Level: First
- Area: 70.91 Square Feet
- Dimensions: 10.03 x 7.07
Bedroom 3
- Level: First
- Area: 121.63 Square Feet
- Dimensions: 10.06 x 12.09
Kitchen
- Level: First
- Area: 133.85 Square Feet
- Dimensions: 12.08 x 11.08
Living room
- Level: First
- Area: 170.09 Square Feet
- Dimensions: 12.08 x 14.08
Heating
- Forced Air
Cooling
- None
Appliances
- Included: Electric Range, Refrigerator
Features
- 1st Floor Bedroom, One-Floor Living, Shower
- Flooring: Carpet, Vinyl
- Has fireplace: No
Interior area
- Total structure area: 924
- Total interior livable area: 924 sqft
- Finished area above ground: 924
- Finished area below ground: 0
Property
Parking
- Parking features: Paved, 1 - 4 Spaces
Lot
- Features: Mobile Home Park, Near Town, Rural, Near Railroad, Level, Open Lot
Details
- Additional structures: Shed(s)
- Parcel number: LEWIM169L049U90012662
- On leased land: Yes
- Zoning: CB/MHP
Construction
Type & style
- Home type: MobileManufactured
- Architectural style: Other
- Property subtype: Mobile Home
Materials
- Mobile, Vinyl Siding
- Foundation: Slab
- Roof: Shingle
Condition
- Year built: 1996
Details
- Builder model: Clariage 312B
Utilities & green energy
- Electric: Circuit Breakers
- Sewer: Public Sewer
- Water: Public
Community & neighborhood
Location
- Region: Lewiston
- Subdivision: Stetson Brook Estates
HOA & financial
HOA
- Has HOA: Yes
- HOA fee: $510 monthly
Other
Other facts
- Body type: Single Wide
Price history
| Date | Event | Price |
|---|---|---|
| 5/14/2025 | Sold | $50,000-6.5%$54/sqft |
Source: | ||
| 4/22/2025 | Pending sale | $53,500$58/sqft |
Source: | ||
| 4/8/2025 | Price change | $53,500-8.5%$58/sqft |
Source: | ||
| 3/26/2025 | Price change | $58,500-7.9%$63/sqft |
Source: | ||
| 3/17/2025 | Price change | $63,500-7.3%$69/sqft |
Source: | ||
Public tax history
| Year | Property taxes | Tax assessment |
|---|---|---|
| 2024 | $845 +6.3% | $26,600 +0.4% |
| 2023 | $795 +46.1% | $26,500 +38.7% |
| 2022 | $544 +0.7% | $19,100 |
Find assessor info on the county website
Neighborhood: 04240
Nearby schools
GreatSchools rating
- 2/10Raymond A. Geiger Elementary SchoolGrades: PK-6Distance: 0.6 mi
- 1/10Lewiston Middle SchoolGrades: 7-8Distance: 1.8 mi
- 2/10Lewiston High SchoolGrades: 9-12Distance: 2.4 mi
Sell for more on Zillow
Get a free Zillow Showcase℠ listing and you could sell for .
$51,200
2% more+ $1,024
With Zillow Showcase(estimated)
$52,224