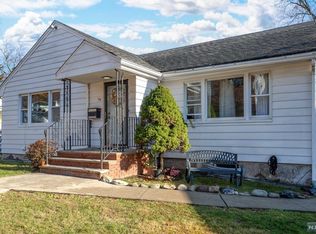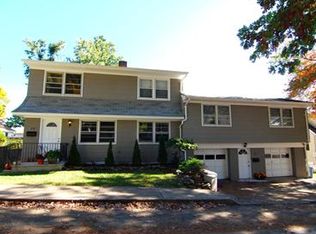FEAST YOUR EYES ON THIS FABULOUS NEW HOME IN SOUGHT AFTER AREA OF HAWTHORNE. EVERYTHING ON YOUR WISH LIST LIVES HERE, SO LET'S GET EXCITED!!! Large Living Rm with Hardwood Floors redone in 2018. Modern Eat in Kitchen w access to a Picture Perfect Fenced in Yard Patio. Master BR Easily fits King Bed. Nice size 2nd BR. 3rd BR can be used as Dining Rm, if you wish. Full Bath. Finished Basement will blow you away - Family Room, Supersized Office and Full Bathroom w Stall Shower. Oversized Laundry Rm..Don't forget to peak at the SECRET Storage Workshop Area in Utility Rm. Top off with Central Air, a 2017-Furnace Water Heater, 2013-New Roof, 2 Car Wide Driveway, 2016-10 New Windows, 2016-6 FT Fence, 2014-New Front Steps..Did I miss anything? Yes, Pull Down Stairs to Large Attic-some flooring for even more storage!
This property is off market, which means it's not currently listed for sale or rent on Zillow. This may be different from what's available on other websites or public sources.

