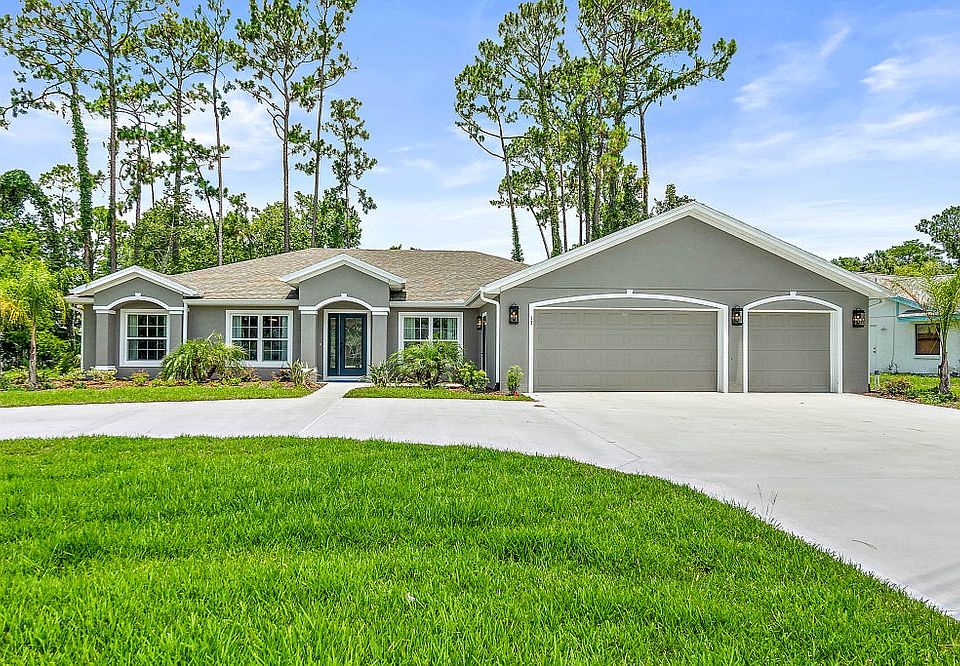This beautiful Captiva II offers an open floor plan with flush kitchen island-top that overlooks the spacious great room and large covered lanai. The kitchen boasts stainless steel appliances, 42-inch cabinets with increased depth highlighted by crown molding and staggered installation, and a beautiful bay window in the café. Upgrades also include luxurious ceramic tile in the main areas, quartz countertops, and private owner's suite with sizable walk-in closet and raised vanity accented by upgraded cabinets.
Pending
$398,900
8 Kaiser Pl, Palm Coast, FL 32164
3beds
1,832sqft
Single Family Residence
Built in 2024
0.29 Acres lot
$-- Zestimate®
$218/sqft
$-- HOA
What's special
Beautiful bay windowQuartz countertopsStaggered installationLarge covered lanaiLuxurious ceramic tileUpgraded cabinetsSpacious great room
- 356 days
- on Zillow |
- 73 |
- 0 |
Zillow last checked: 7 hours ago
Listing updated: May 12, 2025 at 08:33am
Listing Provided by:
Tommie Krawiec 386-503-2199,
SEAGATE REAL ESTATE INC 386-206-5136
Source: Stellar MLS,MLS#: FC301856 Originating MLS: Flagler
Originating MLS: Flagler

Travel times
Schedule tour
Select your preferred tour type — either in-person or real-time video tour — then discuss available options with the builder representative you're connected with.
Select a date
Facts & features
Interior
Bedrooms & bathrooms
- Bedrooms: 3
- Bathrooms: 3
- Full bathrooms: 2
- 1/2 bathrooms: 1
Primary bedroom
- Features: Walk-In Closet(s)
- Level: First
- Area: 240 Square Feet
- Dimensions: 16x15
Bedroom 2
- Features: Built-in Closet
- Level: First
- Area: 132 Square Feet
- Dimensions: 11x12
Bedroom 3
- Features: Built-in Closet
- Level: First
- Area: 132 Square Feet
- Dimensions: 11x12
Dining room
- Level: First
- Area: 96 Square Feet
- Dimensions: 12x8
Great room
- Level: First
- Area: 204 Square Feet
- Dimensions: 12x17
Kitchen
- Level: First
- Area: 156 Square Feet
- Dimensions: 12x13
Heating
- Heat Pump
Cooling
- Central Air
Appliances
- Included: Dishwasher, Disposal, Microwave, Range
- Laundry: Laundry Room
Features
- Open Floorplan, Solid Surface Counters, Split Bedroom, Walk-In Closet(s)
- Flooring: Carpet, Laminate
- Has fireplace: No
Interior area
- Total structure area: 2,534
- Total interior livable area: 1,832 sqft
Video & virtual tour
Property
Parking
- Total spaces: 2
- Parking features: Garage - Attached
- Attached garage spaces: 2
Features
- Levels: One
- Stories: 1
- Exterior features: Irrigation System
Lot
- Size: 0.29 Acres
Details
- Parcel number: 0711317065004500030
- Zoning: SFR3
- Special conditions: None
Construction
Type & style
- Home type: SingleFamily
- Property subtype: Single Family Residence
Materials
- Block, Stucco
- Foundation: Slab
- Roof: Shingle
Condition
- Completed
- New construction: Yes
- Year built: 2024
Details
- Builder model: Captiva II
- Builder name: SeaGate Homes
Utilities & green energy
- Sewer: Public Sewer
- Water: Public
- Utilities for property: Electricity Connected, Sewer Connected, Water Connected
Community & HOA
Community
- Subdivision: Palm Coast BUILD ON YOUR LOT
HOA
- Has HOA: No
- Pet fee: $0 monthly
Location
- Region: Palm Coast
Financial & listing details
- Price per square foot: $218/sqft
- Tax assessed value: $41,500
- Annual tax amount: $679
- Date on market: 6/25/2024
- Ownership: Fee Simple
- Total actual rent: 0
- Electric utility on property: Yes
- Road surface type: Paved
About the community
PRICE DOES NOT INCLUDE THE LOT OR UTILITY CONNECTION FEE. SeaGate Homes specializes in building homes of the highest quality and craftsmanship, "BUILD ON YOUR LOT OR OURS", throughout Palm Coast; and now we have combined our commitment to quality, award-winning
designs, and customer-centric mindset to create SeaGate Luxury Properties to build homes in the area's premier locations and communities. Please contact us to schedule a tour of our floor plans. This is FLOOR PLAN PRICING ONLY and DOES NOT INCLUDE the lot or utility connection fees.
Source: SeaGate Homes

