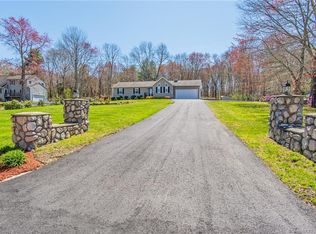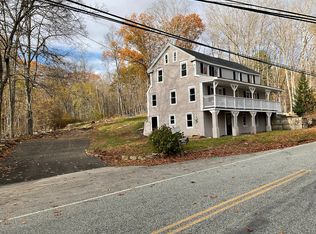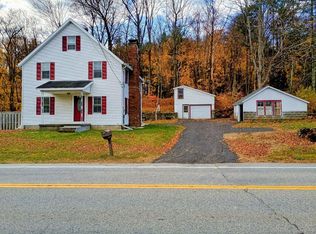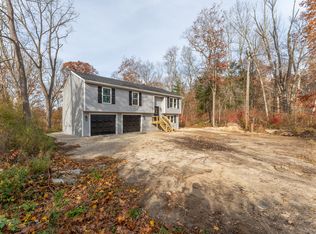Welcome to this beautifully maintained Colonial / Contemporary home, set on a generous 1.38 acre private lot and located on a cul-de-sac road. The inviting first floor offers cathedral ceilings, a large, updated kitchen with stainless steel appliances, a breakfast bar, abundant cabinet and counter space which is perfect for cooking and entertaining. Also offers a spacious half bathroom and sliding doors off of your dining room leading to a large deck overlooking your private backyard, which is ideal for pets, gardening, relaxing or entertaining. Upstairs you will find 3 generously sized bedrooms with ceiling fans, washer and dryer hookups and a full bathroom. Your full walk out, partially finished basement offers endless potential for future living space, rec room, family room, workshop or a gym. There is additional storage in the unfinished portion with laundry. Close to shopping, restaurants, schools, highway and other local amenities. Nothing to do but move right in! This home offers the perfect balance of updates, comfort, convenience and countryside charm!
For sale
Price cut: $25K (10/25)
$449,900
8 Juniper Lane, Plainfield, CT 06354
3beds
2,146sqft
Est.:
Single Family Residence
Built in 1999
1.38 Acres Lot
$-- Zestimate®
$210/sqft
$-- HOA
What's special
Washer and dryer hookupsBreakfast barCathedral ceilingsLarge updated kitchenCeiling fansCul-de-sac roadStainless steel appliances
- 127 days |
- 500 |
- 33 |
Zillow last checked: 8 hours ago
Listing updated: November 23, 2025 at 02:40pm
Listed by:
Paige Hennequin (860)604-2278,
Berkshire Hathaway NE Prop. 860-537-6699
Source: Smart MLS,MLS#: 24114069
Tour with a local agent
Facts & features
Interior
Bedrooms & bathrooms
- Bedrooms: 3
- Bathrooms: 2
- Full bathrooms: 1
- 1/2 bathrooms: 1
Primary bedroom
- Features: Ceiling Fan(s), Wall/Wall Carpet
- Level: Upper
- Area: 322 Square Feet
- Dimensions: 23 x 14
Bedroom
- Features: Ceiling Fan(s), Wall/Wall Carpet
- Level: Upper
- Area: 231 Square Feet
- Dimensions: 21 x 11
Bedroom
- Features: Ceiling Fan(s), Wall/Wall Carpet
- Level: Upper
- Area: 210 Square Feet
- Dimensions: 14 x 15
Bathroom
- Features: Tile Floor
- Level: Upper
Bathroom
- Features: Tile Floor
- Level: Main
- Area: 77 Square Feet
- Dimensions: 11 x 7
Dining room
- Features: Tile Floor
- Level: Main
- Area: 168 Square Feet
- Dimensions: 14 x 12
Kitchen
- Features: Breakfast Bar, Granite Counters, Tile Floor
- Level: Main
- Area: 168 Square Feet
- Dimensions: 14 x 12
Living room
- Features: Cathedral Ceiling(s), Wall/Wall Carpet
- Level: Main
- Area: 308 Square Feet
- Dimensions: 14 x 22
Heating
- Baseboard, Hot Water, Oil
Cooling
- Ceiling Fan(s)
Appliances
- Included: Oven/Range, Microwave, Refrigerator, Dishwasher, Washer, Dryer, Water Heater
- Laundry: Lower Level, Upper Level
Features
- Open Floorplan
- Basement: Full,Partially Finished,Concrete
- Attic: Access Via Hatch
- Has fireplace: No
Interior area
- Total structure area: 2,146
- Total interior livable area: 2,146 sqft
- Finished area above ground: 2,146
Property
Parking
- Total spaces: 2
- Parking features: Attached
- Attached garage spaces: 2
Features
- Patio & porch: Deck
- Exterior features: Rain Gutters, Kennel
Lot
- Size: 1.38 Acres
- Features: Few Trees, Cul-De-Sac
Details
- Parcel number: 1700608
- Zoning: RA60
Construction
Type & style
- Home type: SingleFamily
- Architectural style: Colonial,Contemporary
- Property subtype: Single Family Residence
Materials
- Vinyl Siding
- Foundation: Concrete Perimeter
- Roof: Asphalt
Condition
- New construction: No
- Year built: 1999
Utilities & green energy
- Sewer: Septic Tank
- Water: Well
- Utilities for property: Cable Available
Community & HOA
Community
- Features: Health Club, Library, Medical Facilities, Park, Playground, Public Rec Facilities, Shopping/Mall
- Subdivision: Moosup
HOA
- Has HOA: No
Location
- Region: Moosup
Financial & listing details
- Price per square foot: $210/sqft
- Tax assessed value: $252,580
- Annual tax amount: $6,027
- Date on market: 8/5/2025
Estimated market value
Not available
Estimated sales range
Not available
Not available
Price history
Price history
| Date | Event | Price |
|---|---|---|
| 10/25/2025 | Price change | $449,900-5.3%$210/sqft |
Source: | ||
| 9/24/2025 | Price change | $474,900-5%$221/sqft |
Source: | ||
| 8/5/2025 | Listed for sale | $499,900+28.2%$233/sqft |
Source: | ||
| 12/19/2023 | Sold | $390,000+4%$182/sqft |
Source: | ||
| 10/21/2023 | Pending sale | $375,000$175/sqft |
Source: | ||
Public tax history
Public tax history
| Year | Property taxes | Tax assessment |
|---|---|---|
| 2025 | $6,027 +2% | $252,580 |
| 2024 | $5,910 +2.7% | $252,580 |
| 2023 | $5,756 -6.2% | $252,580 +24.9% |
Find assessor info on the county website
BuyAbility℠ payment
Est. payment
$3,010/mo
Principal & interest
$2219
Property taxes
$634
Home insurance
$157
Climate risks
Neighborhood: 06354
Nearby schools
GreatSchools rating
- 4/10Moosup Elementary SchoolGrades: K-3Distance: 1.5 mi
- 4/10Plainfield Central Middle SchoolGrades: 6-8Distance: 4.6 mi
- 2/10Plainfield High SchoolGrades: 9-12Distance: 1.2 mi
- Loading
- Loading






