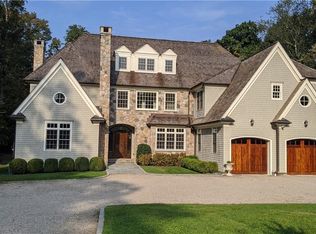Estate on Juniper: updated Classic English Manor meticulously renovated and sited on gorgeous gated private property w/ 50 ft heated pool, cabana, mature gardens, and expansive stone terraces. This property is rich in detail and punctuated by Modern Chic interpretations of the history of English and European settlements making it one of a kind opportunity. Offering the Best of Old and New, the Estate originally built in 1928, has been reinvigorated and with: vaulted ceilings, coffered ceilings, 2 large mudrooms, updated bathrooms with radiant floor, designer flooring and Calista vanities, walk-in closets, and gorgeous wood work that speaks to the style and character of the house. The marble foyer introduces 4 rooms Built For Entertaining, a front to back lounge with wet bar, paneled billiard room and a "Show Stopper" leaded glass French-door lined living room with wood block mosaic floor and library with fireplace and built-ins. All rooms opening to 2 stone terraces. The Eat-In-Kitchen has a center island layout, provides ample storage, counter top dining, offers 2 of every appliance, and has a lovely breakfast room area with built-in banquette. The oversized family room connects to the kitchen with high vaulted beamed ceiling and limestone fireplace, overlooks the pool and is filled with sunlight. The Ultra-Luxury Master Suite designed by Architect Douglas Vanderhorn is introduced with a long-mirrored hallway with alcove lighting and beautiful woodwork; has 2 oversized walk-in dressing rooms, 2 bathrooms connecting through the shower, and a breath-taking domed ceiling bedroom. The suite also includes a serene sitting room with fireplace and built-ins...perfect as a second office/library or nursery. Alternatively, the first floor en-suite bedroom provides an optional first floor master. Three en-suite bedrooms, and lower walk-out level with full bath, wine closet, and 2nd mudroom complete this gorgeous estate.
This property is off market, which means it's not currently listed for sale or rent on Zillow. This may be different from what's available on other websites or public sources.
