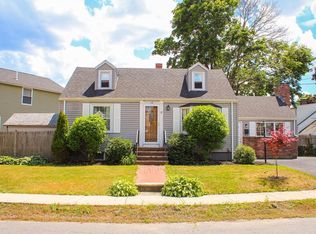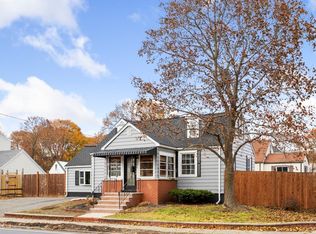Sold for $685,000 on 11/21/23
$685,000
8 Juliette Rd, Saugus, MA 01906
3beds
1,320sqft
Single Family Residence
Built in 1944
5,166 Square Feet Lot
$689,900 Zestimate®
$519/sqft
$3,410 Estimated rent
Home value
$689,900
$655,000 - $724,000
$3,410/mo
Zestimate® history
Loading...
Owner options
Explore your selling options
What's special
Completely remodeled Colonial with 3 bedrooms, and 2 full baths. The open-concept first level features a stunning kitchen and dining area with maple cabinets, elegant black granite countertops, stainless steel appliances, recessed lighting, and gleaming hardwood floors. Adjacent to the spacious living room, you'll discover a ceramic tile mudroom and a recently updated full bath.Upstairs on the second level, you'll find the primary bedroom complete with a walk-in closet, along with two additional bedrooms boasting generous double closets. A second full bath with a ceramic tile floor and a shower with a granite countertop vanity complete this level. The lower level provides extra versatility with laundry hook-ups, ample storage space. Enjoy the comfort of central air conditioning and efficient gas heating. Conveniently located within walking distance to the bus line, with quick access to major highways and downtown Boston, shops and restaurants. Offer Deadline 5pm on Tuesday 9/12/23
Zillow last checked: 8 hours ago
Listing updated: November 21, 2023 at 02:16pm
Listed by:
Ardit Dervishi 617-279-3625,
Access 617-825-8000,
Ronaldo Zarka 857-406-9359
Bought with:
Esteban Higuita
Broad Sound Real Estate, LLC
Source: MLS PIN,MLS#: 73155470
Facts & features
Interior
Bedrooms & bathrooms
- Bedrooms: 3
- Bathrooms: 2
- Full bathrooms: 2
Primary bedroom
- Features: Walk-In Closet(s), Flooring - Hardwood, Lighting - Overhead
- Level: Second
Bedroom 2
- Features: Flooring - Hardwood, Lighting - Overhead, Closet - Double
- Level: Second
Bedroom 3
- Features: Flooring - Hardwood, Lighting - Overhead, Closet - Double
- Level: Second
Bathroom 1
- Features: Bathroom - Full, Flooring - Stone/Ceramic Tile, Lighting - Overhead
- Level: First
Bathroom 2
- Features: Bathroom - Full, Flooring - Stone/Ceramic Tile, Countertops - Stone/Granite/Solid, Lighting - Overhead
- Level: Second
Dining room
- Features: Flooring - Hardwood, Window(s) - Bay/Bow/Box, Open Floorplan, Recessed Lighting, Lighting - Overhead
- Level: First
Kitchen
- Features: Countertops - Stone/Granite/Solid, Breakfast Bar / Nook, Recessed Lighting, Stainless Steel Appliances, Lighting - Overhead
- Level: First
Living room
- Features: Flooring - Hardwood
- Level: First
Heating
- Forced Air, Natural Gas
Cooling
- Central Air
Appliances
- Laundry: In Basement, Electric Dryer Hookup, Washer Hookup
Features
- Flooring: Wood
- Doors: Insulated Doors
- Windows: Insulated Windows
- Basement: Full
- Has fireplace: No
Interior area
- Total structure area: 1,320
- Total interior livable area: 1,320 sqft
Property
Parking
- Total spaces: 3
- Parking features: Detached, Shared Driveway, Off Street
- Garage spaces: 1
- Uncovered spaces: 2
Features
- Patio & porch: Porch
- Exterior features: Porch, Rain Gutters, Storage, Fenced Yard, Fruit Trees, Garden
- Fencing: Fenced
Lot
- Size: 5,166 sqft
Details
- Parcel number: M:010E B:0004 L:0005,2157934
- Zoning: NA
Construction
Type & style
- Home type: SingleFamily
- Architectural style: Colonial
- Property subtype: Single Family Residence
Materials
- Frame
- Foundation: Block
- Roof: Shingle
Condition
- Year built: 1944
Utilities & green energy
- Electric: 200+ Amp Service
- Sewer: Public Sewer
- Water: Public
- Utilities for property: for Gas Range, for Electric Range, for Electric Oven, for Electric Dryer, Washer Hookup
Green energy
- Energy generation: Solar
Community & neighborhood
Community
- Community features: Shopping, Park
Location
- Region: Saugus
Price history
| Date | Event | Price |
|---|---|---|
| 11/21/2023 | Sold | $685,000+0.7%$519/sqft |
Source: MLS PIN #73155470 | ||
| 9/5/2023 | Listed for sale | $680,000+16.2%$515/sqft |
Source: MLS PIN #73155470 | ||
| 7/30/2021 | Sold | $585,000+12.7%$443/sqft |
Source: MLS PIN #72853885 | ||
| 6/29/2021 | Pending sale | $519,000+41.4%$393/sqft |
Source: MLS PIN #72853885 | ||
| 3/11/2010 | Sold | $367,000-0.8%$278/sqft |
Source: Public Record | ||
Public tax history
| Year | Property taxes | Tax assessment |
|---|---|---|
| 2025 | $6,014 +2.6% | $563,100 +2.4% |
| 2024 | $5,859 +4.3% | $550,100 +10.3% |
| 2023 | $5,616 | $498,800 |
Find assessor info on the county website
Neighborhood: 01906
Nearby schools
GreatSchools rating
- 4/10Belmonte STEAM AcademyGrades: 2-5Distance: 0.8 mi
- 3/10Belmonte Saugus Middle SchoolGrades: 6-8Distance: 0.9 mi
- 3/10Saugus High SchoolGrades: 9-12Distance: 0.9 mi
Get a cash offer in 3 minutes
Find out how much your home could sell for in as little as 3 minutes with a no-obligation cash offer.
Estimated market value
$689,900
Get a cash offer in 3 minutes
Find out how much your home could sell for in as little as 3 minutes with a no-obligation cash offer.
Estimated market value
$689,900

