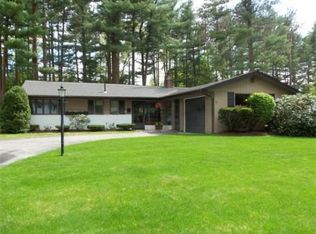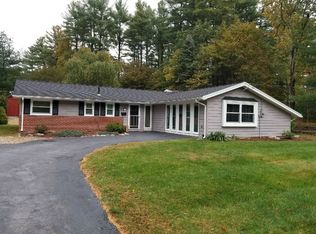This charming colonial, located in a desirable Chelmsford neighborhood has an amazing fenced in yard. It offers an open concept first floor with gorgeous hardwood flooring and a bright updated kitchen with some newer appliances. The first floor includes the living room, dining room, kitchen and a room that can be an office or a bedroom. The staircase upstairs is open and carries the airiness of first floor up to the second. The bedrooms are well proportioned and have ample closet space. The full bathroom upstairs is spacious and offers a tub with shower. The second floor has a large laundry room, with potential for other uses. Outside the yard is level and large. An above ground pool with newer liner is located out back and will certainly make for fun summer afternoons. Attached garage makes for easy storage. This home is just waiting for your personal touch!
This property is off market, which means it's not currently listed for sale or rent on Zillow. This may be different from what's available on other websites or public sources.


