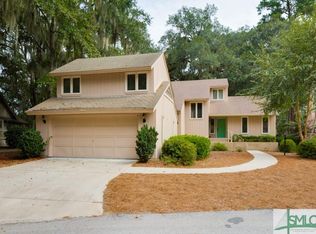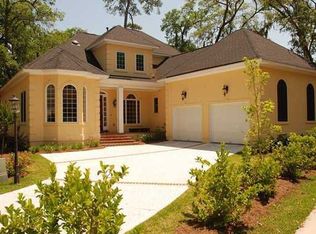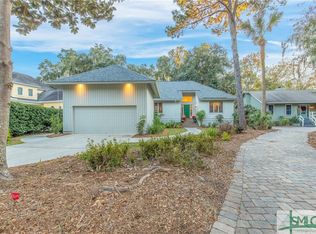You have a treat in store as you view this 3 BR, 3 BA patio home like none other with a Southeast exposure that captures breathtaking sunrises and terrific Southeast breezes every afternoon. This vacation lifestyle home with expansive open spaces & walls of windows has been renovated with new hardcoat stucco, new roof, doors and hardware, and a state of the art Kitchenall done in a way that creates a lifestyle home. The gourmet professional kitchen features Subzero refrigerator, Wolf range, Bosch dishwasher, GE Profile convection microwave, honed marble counters and cherry cabinets. Enjoy Master Bedroom/Bath with European walk-in shower & jets. Living/Dining combo boasts great fireplace. One guest rm/ensuite bath is on main level and a great guest room up with ensuite bath. Sitting on the deck you enjoy Magnolia 9 & 10 and Marshwood 18 across a lagoon looking at the rear of the terrific new Marshwood Clubhouse and pool. Yes it's like being on a staycation and you can really stay!
This property is off market, which means it's not currently listed for sale or rent on Zillow. This may be different from what's available on other websites or public sources.


