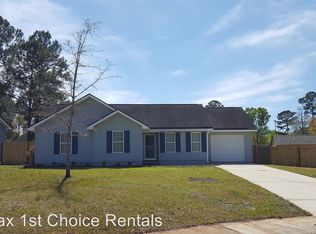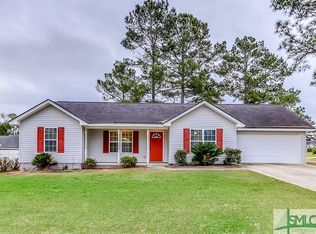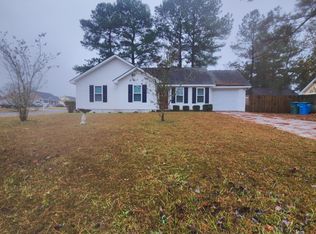Charming 3 bedroom/2bath Ranch home in Rincon! So close to everything! This well Maintained home has brand new Carpet throughout, gorgeous vaulted ceilings, Split bedroom plan great for families, Large closets throughout, front porch, a back deck made for relaxing and a 2 car garage! Come see this one today!
This property is off market, which means it's not currently listed for sale or rent on Zillow. This may be different from what's available on other websites or public sources.


