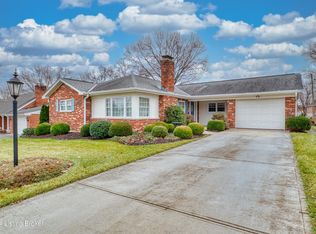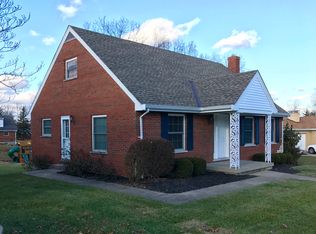Sold for $350,000
$350,000
8 Joseph Pl, Cold Spring, KY 41076
4beds
1,562sqft
Single Family Residence, Residential
Built in 1969
0.26 Acres Lot
$363,400 Zestimate®
$224/sqft
$2,329 Estimated rent
Home value
$363,400
$309,000 - $425,000
$2,329/mo
Zestimate® history
Loading...
Owner options
Explore your selling options
What's special
From the moment you step into 8 Joseph Place, you know you are Home. This 4 bedroom, 2 full bath, mostly all brick home, has been lovingly cared for by one owner. Hardwood floors cover the entire home, with 2 bedrooms on the main floor and 2 upstairs, there is an abundance of space in each room. You'll love the updated eat-in kitchen complete with a new stainless steel refrigerator, a new range plus a dishwasher, and newer countertops. The kitchen leads to the covered back porch and wonderful flat backyard, perfect for entertaining or relaxing. There's a poured concrete patio in the back - it could be a basketball court! Plus, a two car garage, the electric panel has been updated, the basement is partially finished, complete with a walkout & a workshop area! Located in the desirable Madonna Estates, this house is special!
Zillow last checked: 8 hours ago
Listing updated: December 22, 2024 at 10:16pm
Listed by:
Lindsay Archer 859-630-6758,
Horan Rosenhagen Real Estate
Bought with:
J. Aaron Vince, 247341
Hand in Hand Realty
Source: NKMLS,MLS#: 627469
Facts & features
Interior
Bedrooms & bathrooms
- Bedrooms: 4
- Bathrooms: 3
- Full bathrooms: 2
- 1/2 bathrooms: 1
Primary bedroom
- Features: Window Treatments, Hardwood Floors
- Level: First
- Area: 161
- Dimensions: 11.5 x 14
Bedroom 2
- Features: Hardwood Floors
- Level: First
- Area: 121
- Dimensions: 11 x 11
Bedroom 3
- Features: Hardwood Floors
- Level: Second
- Area: 279
- Dimensions: 15.5 x 18
Bedroom 4
- Features: Hardwood Floors
- Level: Second
- Area: 288
- Dimensions: 16 x 18
Bathroom 2
- Features: Tub With Shower, Tile Flooring
- Level: Second
- Area: 55
- Dimensions: 11 x 5
Entry
- Features: Closet(s), Hardwood Floors
- Level: First
- Area: 21
- Dimensions: 7 x 3
Family room
- Features: Carpet Flooring, Partially Finished
- Level: Basement
- Area: 528
- Dimensions: 22 x 24
Kitchen
- Features: Walk-Out Access, Window Treatments, Eat-in Kitchen, Wood Cabinets, Recessed Lighting, Hardwood Floors
- Level: First
- Area: 253
- Dimensions: 23 x 11
Living room
- Features: Walk-Out Access, Fireplace(s), Wood Flooring, Hardwood Floors
- Level: First
- Area: 247
- Dimensions: 19 x 13
Primary bath
- Features: Tub With Shower, Tile Flooring
- Level: First
- Area: 84
- Dimensions: 12 x 7
Heating
- Forced Air
Cooling
- Central Air
Appliances
- Included: Stainless Steel Appliance(s), Electric Range, Dishwasher, Dryer, Refrigerator, Washer
- Laundry: In Basement
Features
- Open Floorplan, Eat-in Kitchen, Master Downstairs
- Windows: Vinyl Frames
- Basement: See Remarks
- Number of fireplaces: 1
- Fireplace features: Wood Burning
Interior area
- Total structure area: 1,562
- Total interior livable area: 1,562 sqft
Property
Parking
- Total spaces: 2
- Parking features: Driveway, Garage Faces Front, Off Street, On Street
- Garage spaces: 2
- Has uncovered spaces: Yes
Features
- Levels: Two
- Stories: 2
- Exterior features: Private Yard
Lot
- Size: 0.26 Acres
Details
- Parcel number: 9999920432.00
- Zoning description: Residential
Construction
Type & style
- Home type: SingleFamily
- Architectural style: Traditional
- Property subtype: Single Family Residence, Residential
Materials
- Brick
- Foundation: Poured Concrete
- Roof: Shingle
Condition
- Existing Structure
- New construction: No
- Year built: 1969
Utilities & green energy
- Sewer: Public Sewer
- Water: Public
Community & neighborhood
Location
- Region: Cold Spring
Price history
| Date | Event | Price |
|---|---|---|
| 11/22/2024 | Sold | $350,000$224/sqft |
Source: | ||
| 10/23/2024 | Pending sale | $350,000$224/sqft |
Source: | ||
| 10/21/2024 | Listed for sale | $350,000$224/sqft |
Source: | ||
Public tax history
| Year | Property taxes | Tax assessment |
|---|---|---|
| 2023 | $1,798 +20.4% | $196,200 +22.6% |
| 2022 | $1,494 0% | $160,000 |
| 2021 | $1,494 +1.9% | $160,000 |
Find assessor info on the county website
Neighborhood: 41076
Nearby schools
GreatSchools rating
- 4/10Crossroads Elementary SchoolGrades: PK-5Distance: 1.5 mi
- 5/10Campbell County Middle SchoolGrades: 6-8Distance: 4.4 mi
- 9/10Campbell County High SchoolGrades: 9-12Distance: 7.6 mi
Schools provided by the listing agent
- Elementary: Crossroads Elementary
- Middle: Campbell County Middle School
- High: Campbell County High
Source: NKMLS. This data may not be complete. We recommend contacting the local school district to confirm school assignments for this home.
Get pre-qualified for a loan
At Zillow Home Loans, we can pre-qualify you in as little as 5 minutes with no impact to your credit score.An equal housing lender. NMLS #10287.

