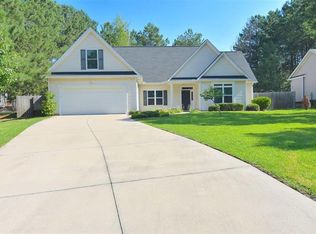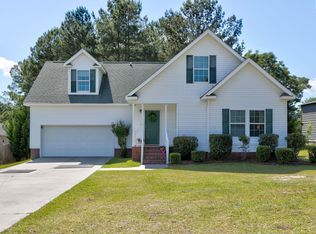Sold for $265,475 on 05/21/25
$265,475
8 Jonquil Ct, Elgin, SC 29045
3beds
2,100sqft
SingleFamily
Built in 2010
0.37 Acres Lot
$277,900 Zestimate®
$126/sqft
$1,953 Estimated rent
Home value
$277,900
$239,000 - $322,000
$1,953/mo
Zestimate® history
Loading...
Owner options
Explore your selling options
What's special
One Story, Split Floor Plan, 2100 Sq. Ft. home in quiet Heath Pond III Section that is only 2 Cul-De-Sacs and lots of Hardwood Trees! This home features a Gourmet Kitchen with Stainless Steel Appliances, Large Island and lots of Cabinetry. The Extra Large Deck is off the kitchen eating area and perfect for outdoor Entertaining. The Living Room has a Fireplace, with space for TV above as well as built in cabinetry for storage. The Master Bedroom and Two Additional Bedrooms are Large with Walk-in Closets. The Master Bath has a Double Vanity, separate Garden Tub and Shower and Fireplace! This Home was a model home until 2016. All appliances, carpet, paint, HVAC, deck and shed are 2016. Like new! Low Kershaw County Taxes! Award Winning Schools! Close to Ft. Jackson, Shaw and Northeast Columbia. Owner finance available.
Facts & features
Interior
Bedrooms & bathrooms
- Bedrooms: 3
- Bathrooms: 2
- Full bathrooms: 2
Heating
- Heat pump
Cooling
- Central
Appliances
- Included: Dishwasher, Microwave, Refrigerator
- Laundry: Heated Space, Mud Room, Electric
Features
- Flooring: Linoleum / Vinyl
- Has fireplace: Yes
Interior area
- Total interior livable area: 2,100 sqft
Property
Features
- Exterior features: Other
Lot
- Size: 0.37 Acres
Details
- Parcel number: 3590203004SEQ
Construction
Type & style
- Home type: SingleFamily
Materials
- Roof: Composition
Condition
- Year built: 2010
Utilities & green energy
- Sewer: Public
Community & neighborhood
Location
- Region: Elgin
Other
Other facts
- Class: RESIDENTIAL
- Status Category: Active
- Equipment: Stove Exhaust Vented Exte
- Exterior: Gutters - Partial, Shed
- Heating: Central
- Interior: Attic Access, Smoke Detector
- Kitchen: Eat In, Pantry, Island, Counter Tops - Other, Cabinets-Stained, Floors-Vinyl, Recessed Lights
- Master Bedroom: Double Vanity, Separate Shower, Closet-Walk in, Bath-Private, Tub-Garden, Recessed Lighting, Built-ins
- Road Type: Paved
- Sewer: Public
- Style: Traditional
- Water: Public
- Levels: Family Room: Main
- Levels: Kitchen: Main
- Levels: Master Bedroom: Main
- Levels: Bedroom 2: Main
- Levels: Bedroom 3: Main
- State: SC
- 2nd Bedroom: Bath-Shared, Closet-Walk in, Tub-Shower
- Laundry: Heated Space, Mud Room, Electric
- Living Room: Fireplace, Molding, Ceiling Fan
- 3rd Bedroom: Bath-Shared, Tub-Shower, Closet-Walk in
- Exterior Finish: Vinyl
- New/Resale: Resale
- Location: Cul-de-Sac
- Floors: Carpet, Vinyl
- Foundation: Crawl Space
- Energy: Thermopane
- Levels: Washer Dryer: Main
- Power On: Yes
- Range: Smooth Surface, Built-in
- Sale/Rent: For Sale
- Property Disclosure?: Yes
Price history
| Date | Event | Price |
|---|---|---|
| 5/21/2025 | Sold | $265,475+2.5%$126/sqft |
Source: Public Record | ||
| 5/1/2025 | Pending sale | $259,000$123/sqft |
Source: | ||
| 4/16/2025 | Contingent | $259,000$123/sqft |
Source: | ||
| 4/9/2025 | Price change | $259,000-0.4%$123/sqft |
Source: | ||
| 2/22/2025 | Price change | $260,000-1.9%$124/sqft |
Source: | ||
Public tax history
| Year | Property taxes | Tax assessment |
|---|---|---|
| 2024 | $4,822 +0.1% | $249,000 |
| 2023 | $4,816 +372.1% | $249,000 |
| 2022 | $1,020 | $249,000 +16.6% |
Find assessor info on the county website
Neighborhood: 29045
Nearby schools
GreatSchools rating
- 3/10Doby's Mill Elementary SchoolGrades: PK-5Distance: 2.5 mi
- 4/10Leslie M. Stover Middle SchoolGrades: 6-8Distance: 2.6 mi
- 5/10Lugoff-Elgin High SchoolGrades: 9-12Distance: 5.9 mi
Schools provided by the listing agent
- Elementary: Dobys Mill
- Middle: Leslie M Stover
- High: Lugoff-Elgin
- District: Kershaw County
Source: The MLS. This data may not be complete. We recommend contacting the local school district to confirm school assignments for this home.
Get a cash offer in 3 minutes
Find out how much your home could sell for in as little as 3 minutes with a no-obligation cash offer.
Estimated market value
$277,900
Get a cash offer in 3 minutes
Find out how much your home could sell for in as little as 3 minutes with a no-obligation cash offer.
Estimated market value
$277,900

