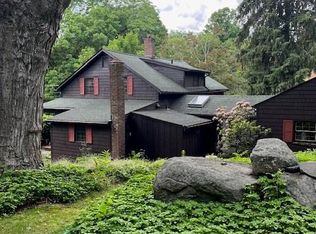Sold for $485,000
$485,000
8 Joes Hill Road, Danbury, CT 06811
3beds
1,488sqft
Single Family Residence
Built in 1939
2.23 Acres Lot
$-- Zestimate®
$326/sqft
$3,676 Estimated rent
Home value
Not available
Estimated sales range
Not available
$3,676/mo
Zestimate® history
Loading...
Owner options
Explore your selling options
What's special
This is a spacious three bedroom, one and a half bathroom Dutch Colonial located on the desirable west side of Danbury, only minutes away from New York (off of exit 2 of I-84). It is conveniently located in a quiet neighborhood, and also very close to shopping centers and great restaurants! The main floor consists of an open layout with the kitchen that includes a large island, dining room, and the living room. On the second floor is the master bedroom, another bedroom and a full bath. The house offers many ways you can entertain guests, or even places you can just simply relax and enjoy the environment! The living room offers a pretty brick fireplace where you can ideally host guests, or even just enjoy a nice warm fire during winter nights! Towards the dining room is the entrance to a den that features French doors, into a room you can use for an office, as well as a guest room. It also heads towards the backyard to a deck large enough to fit a table and outdoor furniture. The fenced in yard also has a firepit, and the house is also perfectly situated for seeing sunrises, whether it be from the rooms upstairs, the den and even from the deck, where you can also observe the sun sets. The house also offers plenty of storage! From the master bedroom you have easy access to an attic with stairs, also the basement with the washer/dryer. There is also a 2 car detached garage, along with ample parking. House is agent owned. Come and see it for yourself!
Zillow last checked: 8 hours ago
Listing updated: October 01, 2024 at 02:00am
Listed by:
Joseph Aiello 646-915-6641,
William Raveis Real Estate 203-794-9494
Bought with:
Stephanie Oliver, REB.0795078
Dave Jones Realty, LLC
Source: Smart MLS,MLS#: 24031170
Facts & features
Interior
Bedrooms & bathrooms
- Bedrooms: 3
- Bathrooms: 2
- Full bathrooms: 1
- 1/2 bathrooms: 1
Primary bedroom
- Level: Upper
Bedroom
- Level: Main
Bedroom
- Level: Upper
Bathroom
- Level: Main
Bathroom
- Level: Upper
Dining room
- Level: Main
Kitchen
- Level: Main
Living room
- Level: Main
Office
- Level: Main
Heating
- Baseboard, Heat Pump, Oil
Cooling
- Ductless
Appliances
- Included: Electric Range, Microwave, Range Hood, Refrigerator, Freezer, Dishwasher, Washer, Dryer
- Laundry: Lower Level
Features
- Wired for Data, Open Floorplan, Smart Thermostat
- Doors: French Doors
- Basement: Crawl Space,Full,Unfinished
- Attic: Walk-up
- Number of fireplaces: 1
Interior area
- Total structure area: 1,488
- Total interior livable area: 1,488 sqft
- Finished area above ground: 1,488
Property
Parking
- Total spaces: 2
- Parking features: Detached
- Garage spaces: 2
Features
- Patio & porch: Deck
- Exterior features: Outdoor Grill, Rain Gutters, Garden
- Fencing: Full
- Has view: Yes
- View description: City
Lot
- Size: 2.23 Acres
Details
- Parcel number: 66258
- Zoning: RA40
Construction
Type & style
- Home type: SingleFamily
- Architectural style: Colonial
- Property subtype: Single Family Residence
Materials
- Vinyl Siding
- Foundation: Stone
- Roof: Asphalt,Shingle
Condition
- New construction: No
- Year built: 1939
Utilities & green energy
- Sewer: Septic Tank
- Water: Well
Community & neighborhood
Location
- Region: Danbury
- Subdivision: Aunt Hack
Price history
| Date | Event | Price |
|---|---|---|
| 9/24/2024 | Sold | $485,000-7.6%$326/sqft |
Source: | ||
| 7/16/2024 | Listed for sale | $525,000+85.5%$353/sqft |
Source: | ||
| 10/31/2016 | Sold | $283,000-2.4%$190/sqft |
Source: | ||
| 6/9/2016 | Listed for sale | $289,900-3.4%$195/sqft |
Source: RE/MAX RIGHT CHOICE REAL ESTATE (TRUMBULL)(BRIDGEPORT) #99149033 Report a problem | ||
| 8/24/2015 | Listing removed | $2,000$1/sqft |
Source: RE/MAX Right Choice Real Estate #99113672 Report a problem | ||
Public tax history
| Year | Property taxes | Tax assessment |
|---|---|---|
| 2025 | $5,984 +2.2% | $239,470 |
| 2024 | $5,853 +4.8% | $239,470 |
| 2023 | $5,587 -0.7% | $239,470 +20.1% |
Find assessor info on the county website
Neighborhood: 06811
Nearby schools
GreatSchools rating
- 3/10Mill Ridge Primary SchoolGrades: K-3Distance: 1.8 mi
- 3/10Rogers Park Middle SchoolGrades: 6-8Distance: 4 mi
- 2/10Danbury High SchoolGrades: 9-12Distance: 2.8 mi
Schools provided by the listing agent
- Elementary: Mill Ridge
- Middle: Rogers Park
- High: Danbury
Source: Smart MLS. This data may not be complete. We recommend contacting the local school district to confirm school assignments for this home.
Get pre-qualified for a loan
At Zillow Home Loans, we can pre-qualify you in as little as 5 minutes with no impact to your credit score.An equal housing lender. NMLS #10287.
