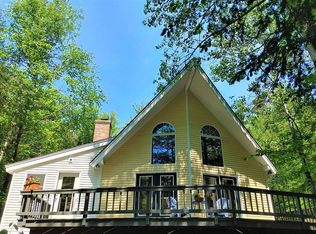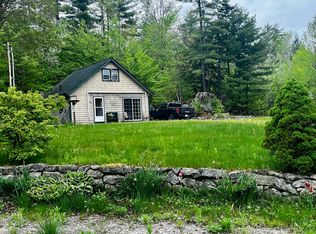This three-bedroom home is ideally located in the beautiful town of Wilmot, NH. Close to Chase pond and Tannery pond, youâll find easy access to enjoy water activities such as swimming, kayaking and paddle boarding. The Wilmot town center is less than a mile away and offers an active community association and summer farmers market. This home has been beautifully updated with new flooring, stainless steel appliances and wooden countertops. On the main level, the kitchen and living room feature a pass-through window that keeps the space open, airy and perfect for entertaining. The living room features glass doors that open to a slate patio and pergola where you can enjoy the quiet yard and mature gardens. Also on the main level thereâs a first-floor bedroom, full bathroom, and a mudroom/entryway positioned off of the garage entrance. Upstairs youâll find an office, guest bedroom and the master bedroom complete with a spacious ensuite bathroom with dual vanity, ample storage space, high ceilings and an oversized skylight to allow the natural light to flow in. **Delayed showings. Showings start 8/10
This property is off market, which means it's not currently listed for sale or rent on Zillow. This may be different from what's available on other websites or public sources.


