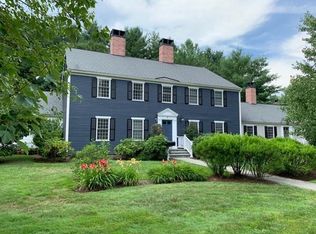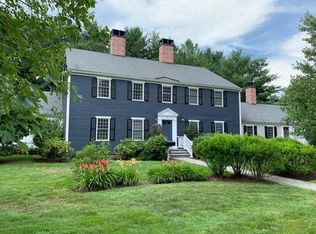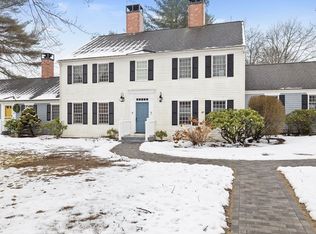Sold for $802,000
$802,000
8 Jericho Rd, Weston, MA 02493
2beds
1,359sqft
Condominium
Built in 1980
-- sqft lot
$807,900 Zestimate®
$590/sqft
$3,573 Estimated rent
Home value
$807,900
$751,000 - $873,000
$3,573/mo
Zestimate® history
Loading...
Owner options
Explore your selling options
What's special
Beautifully updated six-room, two-bedroom, two-bath condominium with bonus office/den in desirable Stonegate at Weston. This single-level home offers a versatile layout featuring a sun-filled living room with gas fireplace, a dining area with sliders to a private patio overlooking lush landscaping, and an updated kitchen with granite countertops, gas cooking, and stainless-steel appliances. The spacious primary suite includes a marble bath and walk-in closet. Additional highlights include hardwood floors, central air conditioning, in-unit laundry, and attic storage. Ideally located near Weston’s town center, shops, restaurants, walking trails, and major commuter routes. A perfect blend of comfort, convenience, and style in a sought-after Weston community.
Zillow last checked: 8 hours ago
Listing updated: December 10, 2025 at 06:50am
Listed by:
Marjorie Gold 617-549-0181,
Hammond Residential Real Estate 617-731-4644,
Karen Mitchell 617-461-2684
Bought with:
Jie Luo
Peace of Mind Realty
Source: MLS PIN,MLS#: 73449501
Facts & features
Interior
Bedrooms & bathrooms
- Bedrooms: 2
- Bathrooms: 2
- Full bathrooms: 2
Primary bedroom
- Features: Bathroom - Full, Walk-In Closet(s), Flooring - Hardwood, Flooring - Marble
- Level: First
- Area: 312
- Dimensions: 24 x 13
Bedroom 2
- Features: Closet, Flooring - Hardwood
- Level: First
- Area: 156
- Dimensions: 13 x 12
Primary bathroom
- Features: Yes
Bathroom 2
- Features: Flooring - Marble
- Level: First
Dining room
- Features: Flooring - Hardwood, Chair Rail, Exterior Access, Slider
- Level: First
- Area: 130
- Dimensions: 13 x 10
Kitchen
- Features: Countertops - Stone/Granite/Solid, Stainless Steel Appliances, Gas Stove
- Level: First
- Area: 90
- Dimensions: 10 x 9
Living room
- Features: Flooring - Hardwood
- Level: First
- Area: 285
- Dimensions: 19 x 15
Office
- Features: Closet, Flooring - Hardwood
- Area: 90
- Dimensions: 10 x 9
Heating
- Central
Cooling
- Central Air
Appliances
- Included: Range, Dishwasher, Microwave, Refrigerator, Washer, Dryer
- Laundry: First Floor, Gas Dryer Hookup, Washer Hookup
Features
- Closet, Office
- Flooring: Marble, Hardwood, Stone / Slate, Flooring - Hardwood
- Basement: None
- Number of fireplaces: 1
- Fireplace features: Living Room
- Common walls with other units/homes: End Unit
Interior area
- Total structure area: 1,359
- Total interior livable area: 1,359 sqft
- Finished area above ground: 1,359
Property
Parking
- Total spaces: 1
- Parking features: Assigned, Deeded
- Uncovered spaces: 1
Features
- Patio & porch: Patio
- Exterior features: Patio
Details
- Parcel number: 4496742
- Zoning: Condo
Construction
Type & style
- Home type: Condo
- Property subtype: Condominium
- Attached to another structure: Yes
Materials
- Frame
- Roof: Shingle
Condition
- Year built: 1980
Utilities & green energy
- Sewer: Other
- Water: Public
- Utilities for property: for Gas Range, for Gas Dryer, Washer Hookup
Community & neighborhood
Community
- Community features: Public Transportation, Shopping, Pool, Tennis Court(s), Walk/Jog Trails, Bike Path, Conservation Area, Private School, Public School
Location
- Region: Weston
HOA & financial
HOA
- HOA fee: $726 monthly
- Amenities included: Garden Area
- Services included: Water, Sewer, Insurance, Maintenance Structure, Road Maintenance, Maintenance Grounds, Trash, Reserve Funds
Price history
| Date | Event | Price |
|---|---|---|
| 12/8/2025 | Sold | $802,000+0.4%$590/sqft |
Source: MLS PIN #73449501 Report a problem | ||
| 11/2/2025 | Contingent | $799,000$588/sqft |
Source: MLS PIN #73449501 Report a problem | ||
| 10/30/2025 | Listed for sale | $799,000+8%$588/sqft |
Source: MLS PIN #73449501 Report a problem | ||
| 8/11/2023 | Sold | $740,000+1.8%$545/sqft |
Source: MLS PIN #73115931 Report a problem | ||
| 5/31/2023 | Contingent | $727,000$535/sqft |
Source: MLS PIN #73115931 Report a problem | ||
Public tax history
| Year | Property taxes | Tax assessment |
|---|---|---|
| 2025 | $8,132 +2.1% | $732,600 +2.3% |
| 2024 | $7,965 +9.6% | $716,300 +16.7% |
| 2023 | $7,266 -7.1% | $613,700 +0.5% |
Find assessor info on the county website
Neighborhood: 02493
Nearby schools
GreatSchools rating
- 10/10Woodland Elementary SchoolGrades: PK-3Distance: 0.7 mi
- 8/10Weston Middle SchoolGrades: 6-8Distance: 2.2 mi
- 9/10Weston High SchoolGrades: 9-12Distance: 2.2 mi
Schools provided by the listing agent
- Elementary: Wps
- Middle: Wps
- High: Wps
Source: MLS PIN. This data may not be complete. We recommend contacting the local school district to confirm school assignments for this home.
Get a cash offer in 3 minutes
Find out how much your home could sell for in as little as 3 minutes with a no-obligation cash offer.
Estimated market value$807,900
Get a cash offer in 3 minutes
Find out how much your home could sell for in as little as 3 minutes with a no-obligation cash offer.
Estimated market value
$807,900


