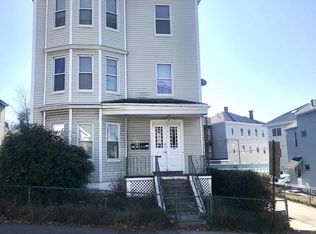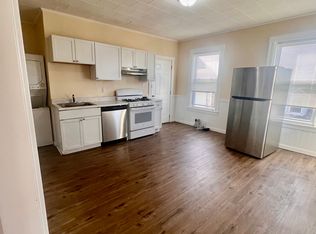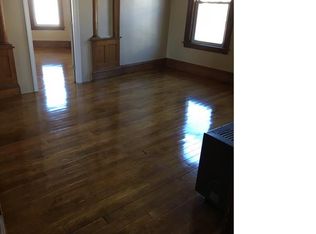A rare opportunity to own this 2 family that offers more than 10 cars off site parking with its paved driveway. One block from 290, and short distance from 122 and 146. Each floor has 3 bedrooms and 1 full bath. First unit has a bonus room can be used for an office. The property has newer roof, siding, and windows. Separate utilities for all units. Nice fenced-in backyard space. Buyer and buyer agent to do due diligence. Schedule your showing today.
This property is off market, which means it's not currently listed for sale or rent on Zillow. This may be different from what's available on other websites or public sources.


