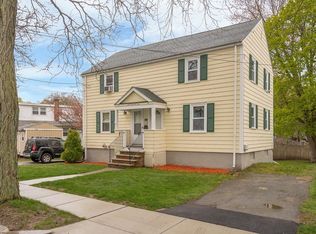Condo conveniences with single family style living! Located in historic Victory Village, this comfortable townhouse awaits the buyer seeking an outstanding opportunity in our market. Nestled close to Wakefield's downtown, the train and major routes as well as the fabulous Lake Quannapowitt, this 5+ room, 2 bedroom condo is a terrific choice. The living room opens to a combination dining room and kitchen, which boasts a dining peninsula, granite counters and maple cabinetry. The 1st floor office overlooks the back yard and is dripping in gorgeous natural sunlight. The second floor hosts two bedrooms, including the generously sized master with excellent closet space, and refreshed full bath. Bonus heated basement space could be a home gym or hobby area. Expenses are split between the two units. Victory Village was born near the end of World War II on the land of Factory Field making this home a part of our local history. Easy access to the train and Wakefield's downtown. Welcome home!
This property is off market, which means it's not currently listed for sale or rent on Zillow. This may be different from what's available on other websites or public sources.
