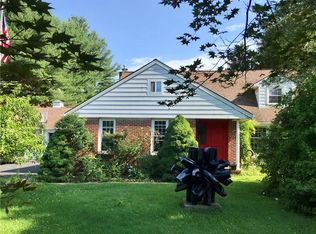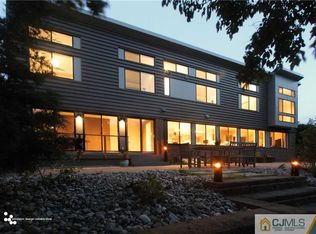Absolutely Spectacular Ranch located on a dead-end street.This Ranch is very deceptive from the front,it features an open flr plan with a harmonious flow from LR to Kitchen to FR with large Pella windows overlooking back yard and Gordon Pond where you can watch ducks float by, ride a small boat,& fish or just watch a sunset from a floating dock.Upon Entering this home you enter a very spacious foyer with a wood burning Fireplace. This home was completely remodeled in 2015 the only original feature are the exterior walls everything else was upgraded,from plumbing,electrical,insulation, sheetrock,new kitchen,stainless steel appliances, granite counter top,eat in Breakfast Bar that opens up to a large living/dining area and a curricular stair to the walk out basement 1432 sq.ft one of the 2 basement entries, or to a Trex deck where you can BBQ, on the other side of the kitchen is a family room that opens up to the 2nd Trex deck.1st fl 2482 sq.ft
This property is off market, which means it's not currently listed for sale or rent on Zillow. This may be different from what's available on other websites or public sources.


