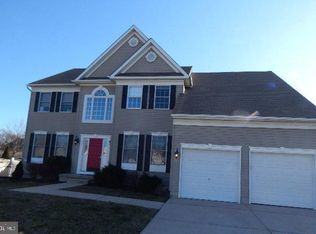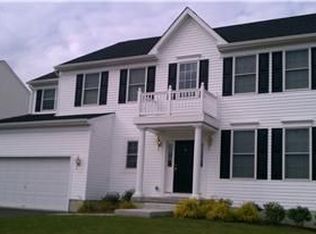Sold for $610,000 on 07/22/25
$610,000
8 Jasmine Way, Sewell, NJ 08080
4beds
2,792sqft
Single Family Residence
Built in 2005
8,276.4 Square Feet Lot
$632,000 Zestimate®
$218/sqft
$3,751 Estimated rent
Home value
$632,000
$581,000 - $689,000
$3,751/mo
Zestimate® history
Loading...
Owner options
Explore your selling options
What's special
Beautifully Updated Colonial in Willow Ridge! This move-in-ready stone-front house features new flooring, fresh paint, updated appliances, and a new HVAC system. It also features a grand two-story foyer, private office, formal living and dining room, and gourmet kitchen with a granite-top island and double ovens. The luxurious primary suite offers vaulted ceilings and dual walk-in closets. The finished basement has a rec room, a bonus room, a full bath, and storage. The property also features a fenced yard, solar panels, and an oversized two-car garage. 🔑 Highlights: Whole house new flooring & Paint (2023) New HVAC system installed (2025) Kitchen appliances + gas stove range (2024) New blinds throughout (2024) 4 beds | 3.5 baths | Finished basement Gourmet kitchen with granite, island & double ovens Spa-like primary suite with three walk-in closets Private fenced backyard Solar panels = fixed monthly electric cost Oversized 2-car garage with inside access.
Zillow last checked: 8 hours ago
Listing updated: July 22, 2025 at 05:04pm
Listed by:
Mittal Patel 201-921-9677,
Long & Foster Real Estate, Inc.
Bought with:
Rabbia Choudary
EXP Realty, LLC
Source: Bright MLS,MLS#: NJGL2058652
Facts & features
Interior
Bedrooms & bathrooms
- Bedrooms: 4
- Bathrooms: 4
- Full bathrooms: 3
- 1/2 bathrooms: 1
- Main level bathrooms: 1
Primary bedroom
- Level: Upper
Bedroom 1
- Level: Upper
Bedroom 2
- Level: Upper
Bedroom 3
- Level: Upper
Bathroom 1
- Level: Main
Bathroom 2
- Level: Upper
Bathroom 3
- Level: Upper
Bathroom 3
- Level: Lower
Basement
- Level: Lower
Dining room
- Level: Main
Family room
- Level: Main
Kitchen
- Level: Main
Living room
- Level: Main
Office
- Level: Main
Heating
- Forced Air, Zoned, Natural Gas
Cooling
- Central Air, Zoned, Electric
Appliances
- Included: Gas Water Heater
- Laundry: Main Level
Features
- Basement: Full,Finished
- Has fireplace: No
Interior area
- Total structure area: 2,792
- Total interior livable area: 2,792 sqft
- Finished area above ground: 2,792
Property
Parking
- Total spaces: 6
- Parking features: Garage Faces Front, Attached, Driveway, On Street
- Garage spaces: 2
- Uncovered spaces: 4
Accessibility
- Accessibility features: None
Features
- Levels: Two
- Stories: 2
- Pool features: None
Lot
- Size: 8,276 sqft
Details
- Additional structures: Above Grade
- Parcel number: 0200386 0700005
- Zoning: R-6
- Special conditions: Standard
Construction
Type & style
- Home type: SingleFamily
- Architectural style: Colonial
- Property subtype: Single Family Residence
Materials
- Stone, Vinyl Siding
- Foundation: Concrete Perimeter
- Roof: Shingle
Condition
- Excellent,Very Good
- New construction: No
- Year built: 2005
Utilities & green energy
- Sewer: Public Sewer
- Water: Public
Community & neighborhood
Location
- Region: Sewell
- Subdivision: Willow Ridge
- Municipality: DEPTFORD TWP
HOA & financial
HOA
- Has HOA: Yes
- HOA fee: $360 annually
- Association name: WILLOW RIDGE HOA
Other
Other facts
- Listing agreement: Exclusive Right To Sell
- Listing terms: Cash,Conventional,FHA,VA Loan
- Ownership: Fee Simple
Price history
| Date | Event | Price |
|---|---|---|
| 7/22/2025 | Sold | $610,000-0.8%$218/sqft |
Source: | ||
| 6/24/2025 | Pending sale | $615,000$220/sqft |
Source: | ||
| 6/12/2025 | Listed for sale | $615,000+19.4%$220/sqft |
Source: | ||
| 4/5/2023 | Sold | $515,000+3%$184/sqft |
Source: | ||
| 3/9/2023 | Pending sale | $499,890$179/sqft |
Source: | ||
Public tax history
| Year | Property taxes | Tax assessment |
|---|---|---|
| 2025 | $11,225 | $333,000 |
| 2024 | $11,225 -2.5% | $333,000 +0.4% |
| 2023 | $11,510 +0.7% | $331,700 |
Find assessor info on the county website
Neighborhood: 08080
Nearby schools
GreatSchools rating
- NANew SharonGrades: 2-12Distance: 1.7 mi
- 6/10Deptford Township Middle SchoolGrades: 6-8Distance: 1.6 mi
- 3/10Deptford Twp High SchoolGrades: 9-12Distance: 1.7 mi
Schools provided by the listing agent
- Elementary: Deptford
- Middle: Deptford
- High: Deptford Township
- District: Deptford Township Public Schools
Source: Bright MLS. This data may not be complete. We recommend contacting the local school district to confirm school assignments for this home.

Get pre-qualified for a loan
At Zillow Home Loans, we can pre-qualify you in as little as 5 minutes with no impact to your credit score.An equal housing lender. NMLS #10287.
Sell for more on Zillow
Get a free Zillow Showcase℠ listing and you could sell for .
$632,000
2% more+ $12,640
With Zillow Showcase(estimated)
$644,640
