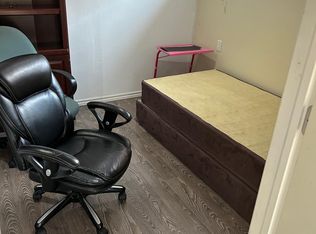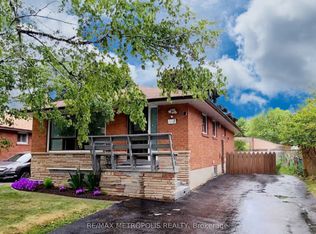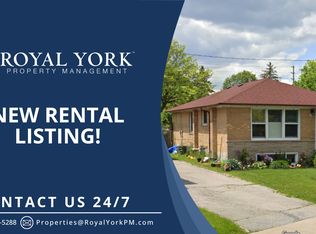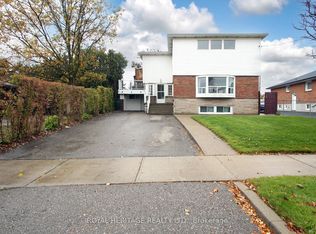** OPEN 24/7 - CALL NOW ** 3 Bedrooms, 2 Bathrooms, Near Parks, Public Transportation, Bus Stops, Schools, Shopping Malls, Grocery Stores, Restaurants, Bars and Sports Clubs. The unit also has an Upgraded Kitchen, Stone Countertops, Vinyl Floors, Upgraded Bathrooms, Private Terrace/Backyard and Tons of Natural Light. ADDRESS AND INTERSECTION: 1-8 Jarwick Drive, Scarborough, Ontario M1H 2H2 Brimorton Drive and McCowan Road PRICE AND SPECIAL OFFERS: $2,794.00(3 Parking Spots Available) Enjoy Special Offers From Our Partners: Rogers, Telus, Bell, Apollo Insurance, The Brick UNIT FEATURES: 3 Bedrooms | 2 Bathrooms - Newly Renovated Multi Unit - Above Ground - Upgraded Kitchen - Stone Countertops - Stainless Steel Appliances - Dishwasher - Vinyl Floors - 9 Foot Ceiling - Upgraded Bathrooms - Regular Closets - Upgraded Back Splash - Ensuite Bathroom - Private Terrace/Backyard - Tons of Natural Light BUILDING AMENITIES: - Outdoor Patio - Barbecue Area / Terrace (BT) - Bicycle Storage - Public Transit Available by June 1st!! ** OPEN 24/7 - CALL NOW ** READY FOR YOU: Your new home will be spotlessly clean before move-in!
This property is off market, which means it's not currently listed for sale or rent on Zillow. This may be different from what's available on other websites or public sources.



