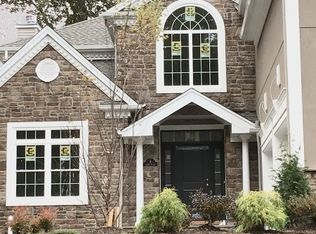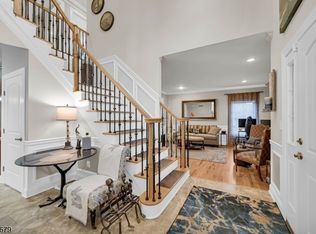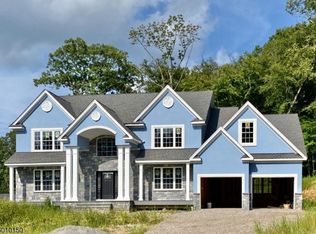NEW CONSTRUCTION HOME CUL DE SAC LOCATION, NESTLED IN A 17 HOME SUBDIVISION WITH SIMILAR HOMES..... TRUE FIVE BEDROOM HOME WITH FOUR FULL BATHS ! THIS HOME HAS A STUNNING LAYOUT WITH 5 BEDROOMS ON THE SECOND FLOOR, AS WELL AS DEN THAT CAN BE USED GUEST ROOM OR STUDY ON MAIN FLOOR W/ FULL BATH ... MANY LARGE WINDOWS COMFORTING NATURAL LIGHT THROUGHOUT..... STUNNIING 2 STORY GRAND ENTRANCE AND 2 STORY FAMILY ROOM OPEN TO 2ND LEVEL. ENTERTAINERS THIS IDEAL FOR GATHERINGS, KITCHEN COMPLETE WITH SECOND WALL OVEN, SS HOOD AND APPLIANCES, OVERSIZED CENTER ISLAND....OPEN TO LARGE FAMILY ROOM WITH CATHEDRAL CEILINGS WITH BALCONY TO SECOND LEVEL. ALL BATHS/KITCHEN W/GRANITE. HW & TILE FLOORING THROUGHOUT, CUSTOM TRIM MOULDINGS...TOO MUCH TOO LIST
This property is off market, which means it's not currently listed for sale or rent on Zillow. This may be different from what's available on other websites or public sources.


