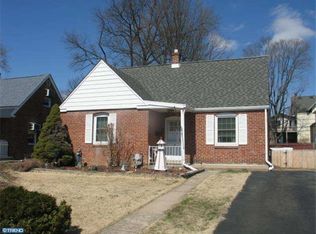Sold for $405,000
$405,000
8 James Rd, Hatboro, PA 19040
4beds
1,550sqft
Single Family Residence
Built in 1940
7,303 Square Feet Lot
$447,100 Zestimate®
$261/sqft
$2,913 Estimated rent
Home value
$447,100
$407,000 - $487,000
$2,913/mo
Zestimate® history
Loading...
Owner options
Explore your selling options
What's special
Welcome to 8 James Rd, a delightful residence nestled in the sought-after Hatboro-Horsham School District! This spacious home features a total of 4 bedrooms and 3 full bathrooms, making it perfect for families or those seeking extra space. On the first floor, you’ll find three generously sized bedrooms and two full bathrooms, providing comfort and convenience for everyday living. The former addition features the master suite including a private living space, large bedroom, and full bathroom! The master suite has a private entrance from the side yard. Ascend to the second floor to discover an additional bedroom with its own living space and a full bathroom—ideal for guests, children, or a private office. Set on a large, fenced-in corner lot with 2 driveways (front and side) for parking, this property boasts plenty of room for outdoor activities, gardening, or simply enjoying the fresh air. The fenced in front patio and expansive yard offers endless possibilities for your personal oasis. Additionally, the large basement provides ample storage space or the potential for additional living area, making this home as functional as it is charming. Located off York Rd, this property is in close walking distance from all of Hatboro's shops, restaurants, and more! Don’t miss the opportunity to make this lovely home yours! Schedule a showing today to experience all that 8 James Rd has to offer.
Zillow last checked: 8 hours ago
Listing updated: February 06, 2025 at 02:16am
Listed by:
Cole Hoffmann 215-554-7096,
Long & Foster Real Estate, Inc.
Bought with:
Cathy Shultz, RS159876A
RE/MAX Centre Realtors
Source: Bright MLS,MLS#: PAMC2121418
Facts & features
Interior
Bedrooms & bathrooms
- Bedrooms: 4
- Bathrooms: 3
- Full bathrooms: 3
- Main level bathrooms: 2
- Main level bedrooms: 3
Basement
- Area: 0
Heating
- Baseboard, Natural Gas
Cooling
- Wall Unit(s), Electric
Appliances
- Included: Microwave, Dishwasher, Disposal, Dryer, Exhaust Fan, Refrigerator, Cooktop, Washer, Water Heater, Gas Water Heater
- Laundry: Main Level
Features
- Eat-in Kitchen, Bathroom - Tub Shower, Bathroom - Walk-In Shower, Ceiling Fan(s), Crown Molding, Entry Level Bedroom, Family Room Off Kitchen, Other
- Basement: Full
- Has fireplace: No
Interior area
- Total structure area: 1,550
- Total interior livable area: 1,550 sqft
- Finished area above ground: 1,550
- Finished area below ground: 0
Property
Parking
- Parking features: None
Accessibility
- Accessibility features: None
Features
- Levels: Two
- Stories: 2
- Pool features: None
Lot
- Size: 7,303 sqft
- Dimensions: 113.00 x 0.00
Details
- Additional structures: Above Grade, Below Grade
- Parcel number: 080002671003
- Zoning: R - SINGLE FAMILY
- Special conditions: Standard
Construction
Type & style
- Home type: SingleFamily
- Architectural style: Bungalow
- Property subtype: Single Family Residence
Materials
- Brick
- Foundation: Concrete Perimeter
Condition
- Very Good
- New construction: No
- Year built: 1940
Utilities & green energy
- Electric: 200+ Amp Service
- Sewer: Public Sewer
- Water: Public
Community & neighborhood
Location
- Region: Hatboro
- Subdivision: None Available
- Municipality: HATBORO BORO
Other
Other facts
- Listing agreement: Exclusive Right To Sell
- Listing terms: Cash,Conventional,FHA,VA Loan,Other
- Ownership: Fee Simple
Price history
| Date | Event | Price |
|---|---|---|
| 2/6/2025 | Sold | $405,000-3.6%$261/sqft |
Source: | ||
| 1/19/2025 | Pending sale | $419,999$271/sqft |
Source: | ||
| 12/12/2024 | Price change | $419,999-3.4%$271/sqft |
Source: | ||
| 11/15/2024 | Price change | $434,900-2.2%$281/sqft |
Source: | ||
| 11/1/2024 | Listed for sale | $444,900+117%$287/sqft |
Source: | ||
Public tax history
| Year | Property taxes | Tax assessment |
|---|---|---|
| 2025 | $6,033 +5.1% | $119,840 |
| 2024 | $5,742 | $119,840 |
| 2023 | $5,742 +6.7% | $119,840 |
Find assessor info on the county website
Neighborhood: 19040
Nearby schools
GreatSchools rating
- NACrooked Billet El SchoolGrades: Distance: 0.3 mi
- 8/10Keith Valley Middle SchoolGrades: 6-8Distance: 1.2 mi
- 7/10Hatboro-Horsham Senior High SchoolGrades: 9-12Distance: 3.3 mi
Schools provided by the listing agent
- High: Hatboro-horsham
- District: Hatboro-horsham
Source: Bright MLS. This data may not be complete. We recommend contacting the local school district to confirm school assignments for this home.
Get a cash offer in 3 minutes
Find out how much your home could sell for in as little as 3 minutes with a no-obligation cash offer.
Estimated market value$447,100
Get a cash offer in 3 minutes
Find out how much your home could sell for in as little as 3 minutes with a no-obligation cash offer.
Estimated market value
$447,100
